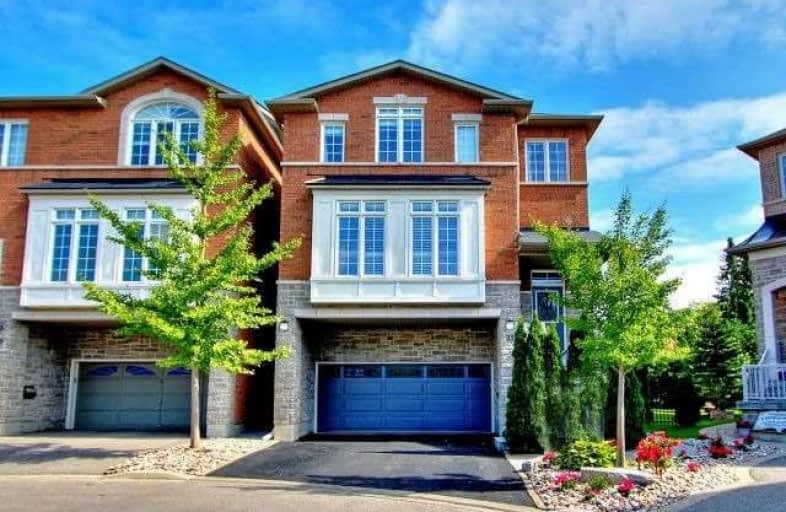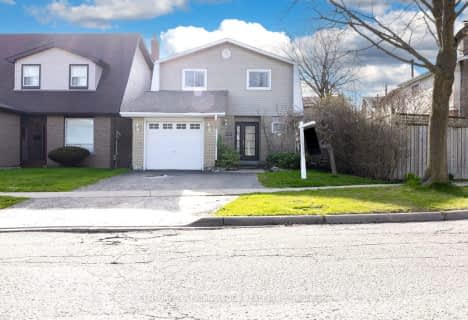
West Rouge Junior Public School
Elementary: Public
0.86 km
William G Davis Junior Public School
Elementary: Public
0.34 km
Centennial Road Junior Public School
Elementary: Public
1.36 km
Joseph Howe Senior Public School
Elementary: Public
0.40 km
Charlottetown Junior Public School
Elementary: Public
0.97 km
St Brendan Catholic School
Elementary: Catholic
1.39 km
Maplewood High School
Secondary: Public
5.91 km
West Hill Collegiate Institute
Secondary: Public
4.81 km
Sir Oliver Mowat Collegiate Institute
Secondary: Public
1.20 km
St John Paul II Catholic Secondary School
Secondary: Catholic
5.29 km
Dunbarton High School
Secondary: Public
3.89 km
St Mary Catholic Secondary School
Secondary: Catholic
5.30 km




