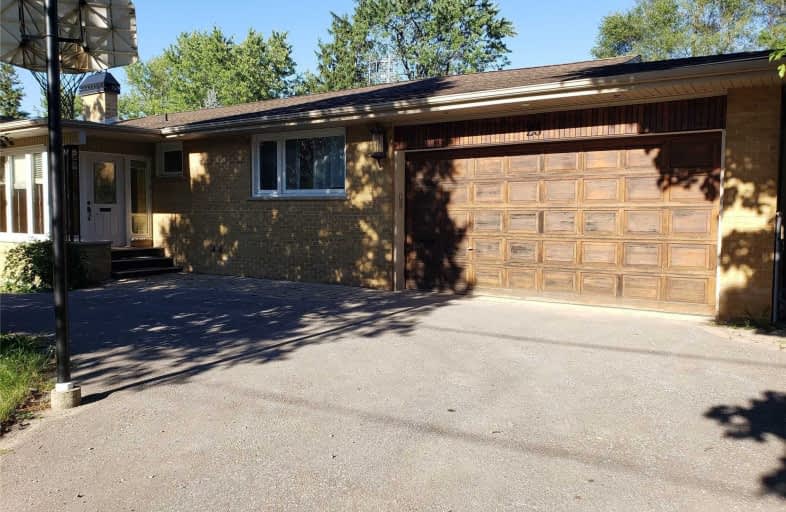
St Agnes Catholic School
Elementary: Catholic
0.37 km
E J Sand Public School
Elementary: Public
1.42 km
Bayview Glen Public School
Elementary: Public
1.67 km
Lillian Public School
Elementary: Public
0.34 km
Henderson Avenue Public School
Elementary: Public
0.63 km
Cummer Valley Middle School
Elementary: Public
1.34 km
Avondale Secondary Alternative School
Secondary: Public
1.53 km
Drewry Secondary School
Secondary: Public
1.81 km
St. Joseph Morrow Park Catholic Secondary School
Secondary: Catholic
1.05 km
Newtonbrook Secondary School
Secondary: Public
1.69 km
Brebeuf College School
Secondary: Catholic
0.40 km
Thornhill Secondary School
Secondary: Public
1.55 km
$
$3,000
- 1 bath
- 3 bed
- 1100 sqft
Main -135 Pineway Boulevard, Toronto, Ontario • M2H 1A9 • Bayview Woods-Steeles
$
$2,980
- 1 bath
- 3 bed
Upper-225 Pineway Boulevard, Toronto, Ontario • M2H 1B5 • Bayview Woods-Steeles













