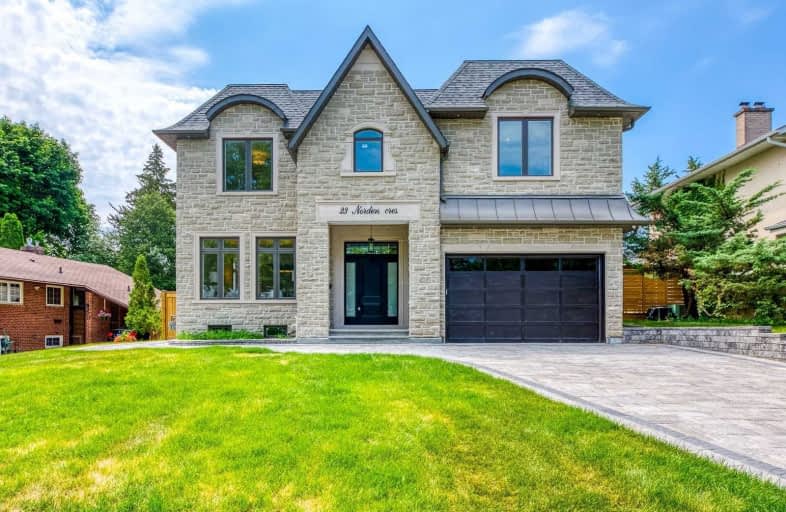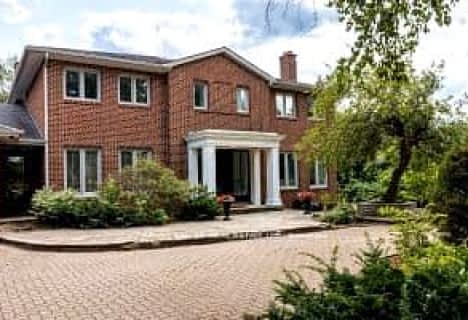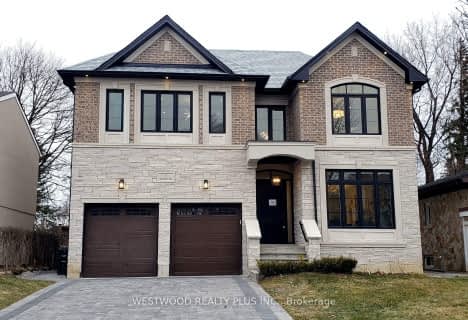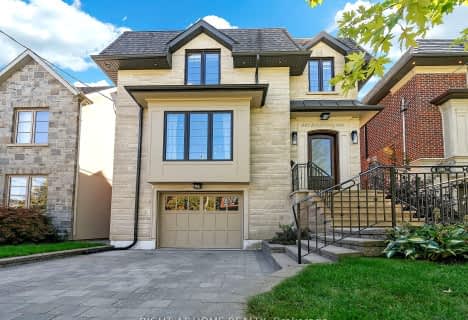
Greenland Public School
Elementary: Public
1.09 km
Norman Ingram Public School
Elementary: Public
0.32 km
Rippleton Public School
Elementary: Public
0.83 km
Don Mills Middle School
Elementary: Public
0.95 km
Denlow Public School
Elementary: Public
1.42 km
St Bonaventure Catholic School
Elementary: Catholic
0.60 km
Windfields Junior High School
Secondary: Public
2.61 km
École secondaire Étienne-Brûlé
Secondary: Public
2.33 km
George S Henry Academy
Secondary: Public
3.15 km
York Mills Collegiate Institute
Secondary: Public
2.40 km
Don Mills Collegiate Institute
Secondary: Public
0.96 km
Marc Garneau Collegiate Institute
Secondary: Public
3.39 km
$
$3,699,000
- 5 bath
- 5 bed
- 3500 sqft
16 Bobwhite Crescent, Toronto, Ontario • M2L 2E1 • St. Andrew-Windfields
$
$3,490,000
- 4 bath
- 4 bed
- 2500 sqft
12 Rappert Avenue, Toronto, Ontario • M4P 2V2 • Bridle Path-Sunnybrook-York Mills














