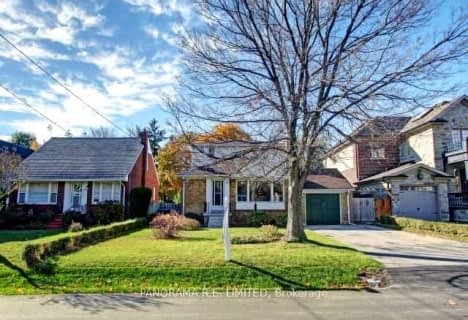
Sunnylea Junior School
Elementary: PublicHumber Valley Village Junior Middle School
Elementary: PublicRosethorn Junior School
Elementary: PublicIslington Junior Middle School
Elementary: PublicLambton Kingsway Junior Middle School
Elementary: PublicOur Lady of Sorrows Catholic School
Elementary: CatholicFrank Oke Secondary School
Secondary: PublicRunnymede Collegiate Institute
Secondary: PublicEtobicoke School of the Arts
Secondary: PublicEtobicoke Collegiate Institute
Secondary: PublicRichview Collegiate Institute
Secondary: PublicBishop Allen Academy Catholic Secondary School
Secondary: Catholic- 2 bath
- 3 bed
- 700 sqft
Unit -50 Castleton Avenue, Toronto, Ontario • M6N 3Z5 • Rockcliffe-Smythe
- 2 bath
- 3 bed
- 700 sqft
Unit -50 Castleton Avenue, Toronto, Ontario • M6N 3Z5 • Rockcliffe-Smythe
- 1 bath
- 3 bed
210 Van Dusen Boulevard, Toronto, Ontario • M8Z 3H9 • Islington-City Centre West
- 2 bath
- 3 bed
- 1500 sqft
311 Rathburn Road, Toronto, Ontario • M9B 2L7 • Islington-City Centre West
- 1 bath
- 3 bed
01-349 St Johns Road, Toronto, Ontario • M6S 2K5 • Runnymede-Bloor West Village












