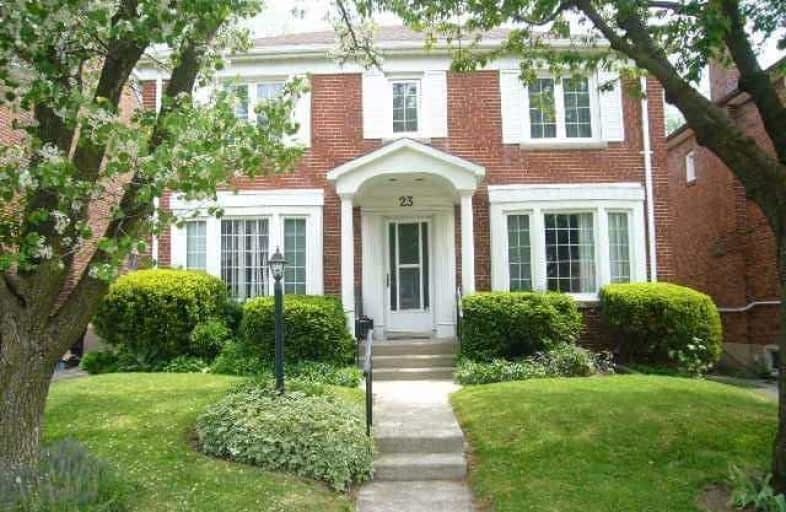
3D Walkthrough

North Preparatory Junior Public School
Elementary: Public
1.03 km
J R Wilcox Community School
Elementary: Public
0.94 km
Cedarvale Community School
Elementary: Public
0.46 km
Humewood Community School
Elementary: Public
1.19 km
West Preparatory Junior Public School
Elementary: Public
0.89 km
Forest Hill Junior and Senior Public School
Elementary: Public
0.91 km
Msgr Fraser College (Midtown Campus)
Secondary: Catholic
2.35 km
Vaughan Road Academy
Secondary: Public
1.16 km
Oakwood Collegiate Institute
Secondary: Public
2.25 km
John Polanyi Collegiate Institute
Secondary: Public
2.56 km
Forest Hill Collegiate Institute
Secondary: Public
0.72 km
Marshall McLuhan Catholic Secondary School
Secondary: Catholic
1.68 km
$
$1,799,985
- 6 bath
- 5 bed
- 3000 sqft
41 Kirknewton Road, Toronto, Ontario • M6E 3X9 • Caledonia-Fairbank
$
$2,639,900
- 4 bath
- 7 bed
- 3500 sqft
3 Otter Crescent, Toronto, Ontario • M5N 2W1 • Lawrence Park South













