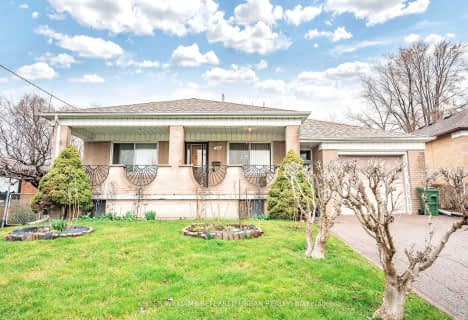Car-Dependent
- Most errands require a car.
Good Transit
- Some errands can be accomplished by public transportation.
Bikeable
- Some errands can be accomplished on bike.

Valleyfield Junior School
Elementary: PublicPelmo Park Public School
Elementary: PublicSt John the Evangelist Catholic School
Elementary: CatholicC R Marchant Middle School
Elementary: PublicSt Simon Catholic School
Elementary: CatholicH J Alexander Community School
Elementary: PublicSchool of Experiential Education
Secondary: PublicYork Humber High School
Secondary: PublicScarlett Heights Entrepreneurial Academy
Secondary: PublicDon Bosco Catholic Secondary School
Secondary: CatholicWeston Collegiate Institute
Secondary: PublicSt. Basil-the-Great College School
Secondary: Catholic-
Riverlea Park
919 Scarlett Rd, Toronto ON M9P 2V3 0.69km -
Ravenscrest Park
305 Martin Grove Rd, Toronto ON M1M 1M1 5.61km -
Toronto Pearson International Airport Pet Park
Mississauga ON 6.18km
-
CIBC
1400 Lawrence Ave W (at Keele St.), Toronto ON M6L 1A7 4.03km -
CIBC
1098 Wilson Ave (at Keele St.), Toronto ON M3M 1G7 4.3km -
CIBC
3324 Keele St (at Sheppard Ave. W.), Toronto ON M3M 2H7 5.4km
- 3 bath
- 4 bed
34 St Georges Boulevard, Toronto, Ontario • M9R 1X2 • Kingsview Village-The Westway
- 3 bath
- 3 bed
82 Brampton Road, Toronto, Ontario • M9R 3J9 • Willowridge-Martingrove-Richview
- 4 bath
- 4 bed
- 2000 sqft
13 Isaac Devins Boulevard, Toronto, Ontario • M9M 0C7 • Humberlea-Pelmo Park W5












