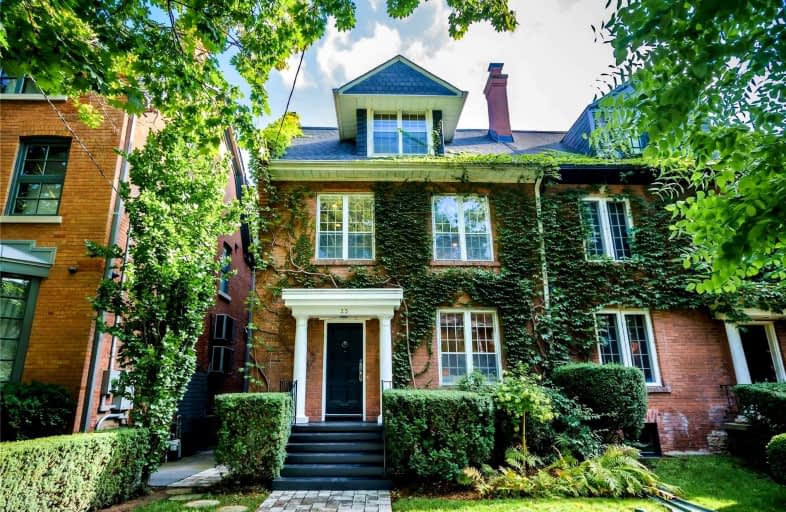
Cottingham Junior Public School
Elementary: Public
0.46 km
Rosedale Junior Public School
Elementary: Public
0.76 km
Our Lady of Perpetual Help Catholic School
Elementary: Catholic
1.20 km
Jesse Ketchum Junior and Senior Public School
Elementary: Public
0.53 km
Deer Park Junior and Senior Public School
Elementary: Public
1.33 km
Brown Junior Public School
Elementary: Public
1.14 km
Native Learning Centre
Secondary: Public
1.83 km
Subway Academy II
Secondary: Public
2.47 km
Collège français secondaire
Secondary: Public
2.02 km
Msgr Fraser-Isabella
Secondary: Catholic
1.46 km
Jarvis Collegiate Institute
Secondary: Public
1.76 km
St Joseph's College School
Secondary: Catholic
1.52 km
$
$3,795,000
- 4 bath
- 4 bed
- 2500 sqft
58 Astley Avenue, Toronto, Ontario • M4W 3B4 • Rosedale-Moore Park
$
$3,999,999
- 8 bath
- 8 bed
- 3500 sqft
19 Grange Avenue, Toronto, Ontario • M5T 1C6 • Kensington-Chinatown














