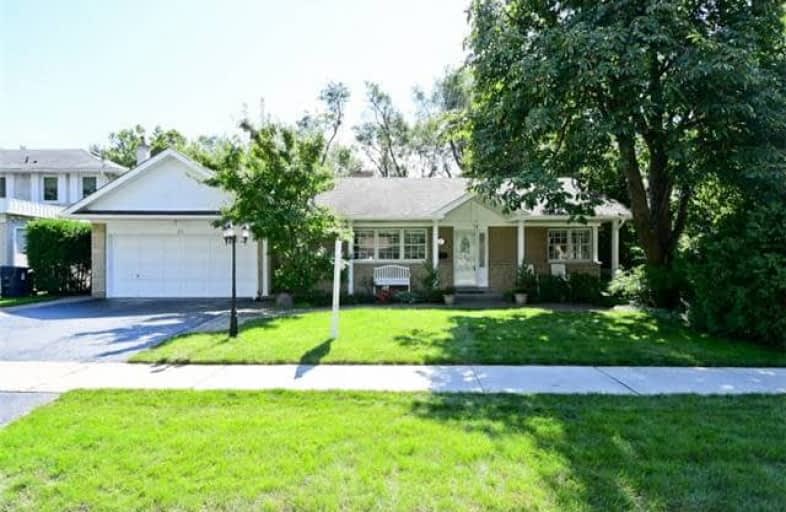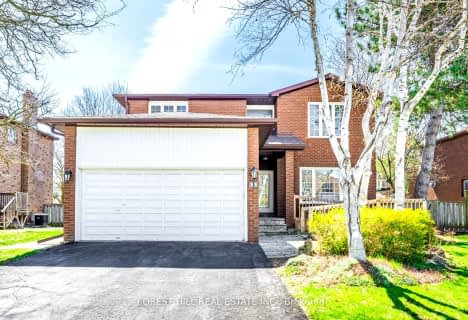
Video Tour

Pineway Public School
Elementary: Public
1.16 km
Blessed Trinity Catholic School
Elementary: Catholic
0.63 km
Steelesview Public School
Elementary: Public
1.44 km
Finch Public School
Elementary: Public
1.00 km
Bayview Middle School
Elementary: Public
1.50 km
Lester B Pearson Elementary School
Elementary: Public
0.32 km
Msgr Fraser College (Northeast)
Secondary: Catholic
2.68 km
Avondale Secondary Alternative School
Secondary: Public
2.14 km
St. Joseph Morrow Park Catholic Secondary School
Secondary: Catholic
1.05 km
A Y Jackson Secondary School
Secondary: Public
2.30 km
Brebeuf College School
Secondary: Catholic
1.92 km
Earl Haig Secondary School
Secondary: Public
2.80 km
$
$1,848,000
- 4 bath
- 3 bed
- 2500 sqft
95 Nipigon Avenue, Toronto, Ontario • M2M 2W3 • Newtonbrook East
$
$1,698,800
- 2 bath
- 4 bed
- 2000 sqft
58 Clareville Crescent, Toronto, Ontario • M2J 2C1 • Don Valley Village













