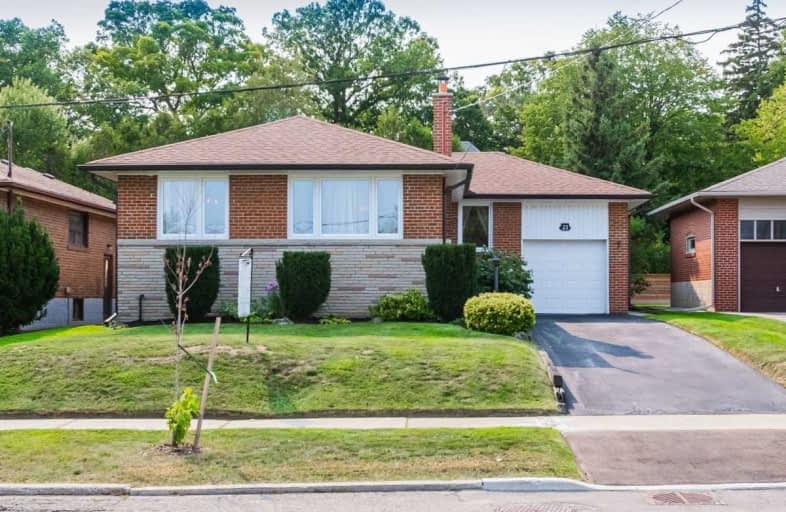
St Demetrius Catholic School
Elementary: Catholic
0.75 km
Westmount Junior School
Elementary: Public
0.25 km
C R Marchant Middle School
Elementary: Public
1.27 km
Portage Trail Community School
Elementary: Public
0.67 km
H J Alexander Community School
Elementary: Public
1.29 km
All Saints Catholic School
Elementary: Catholic
1.02 km
Frank Oke Secondary School
Secondary: Public
2.47 km
York Humber High School
Secondary: Public
0.97 km
Scarlett Heights Entrepreneurial Academy
Secondary: Public
1.11 km
Weston Collegiate Institute
Secondary: Public
1.59 km
Chaminade College School
Secondary: Catholic
2.75 km
Richview Collegiate Institute
Secondary: Public
2.24 km
$
$1,079,999
- 2 bath
- 3 bed
- 1100 sqft
125 Foxwell Street, Toronto, Ontario • M6N 1Y9 • Rockcliffe-Smythe














