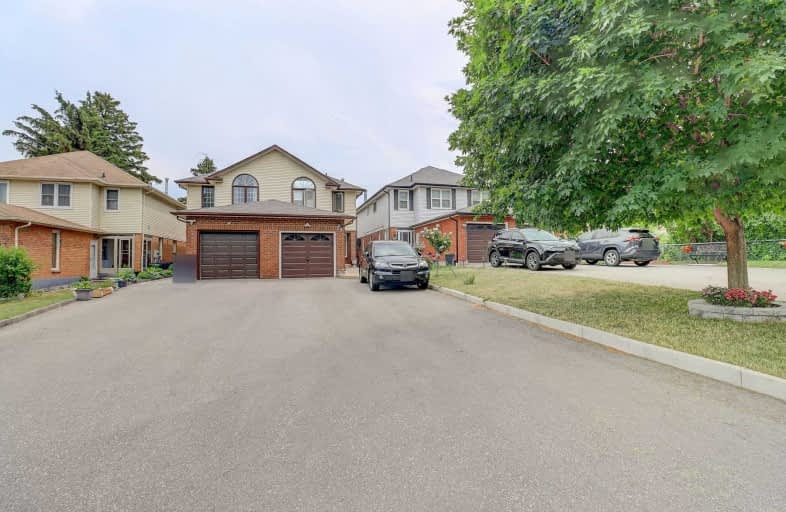
St Elizabeth Seton Catholic School
Elementary: Catholic
0.97 km
Burrows Hall Junior Public School
Elementary: Public
0.88 km
Dr Marion Hilliard Senior Public School
Elementary: Public
1.33 km
St Barnabas Catholic School
Elementary: Catholic
0.86 km
Malvern Junior Public School
Elementary: Public
0.51 km
White Haven Junior Public School
Elementary: Public
1.13 km
Alternative Scarborough Education 1
Secondary: Public
3.48 km
St Mother Teresa Catholic Academy Secondary School
Secondary: Catholic
2.51 km
Francis Libermann Catholic High School
Secondary: Catholic
3.08 km
Woburn Collegiate Institute
Secondary: Public
2.12 km
Albert Campbell Collegiate Institute
Secondary: Public
3.07 km
Lester B Pearson Collegiate Institute
Secondary: Public
1.37 km














