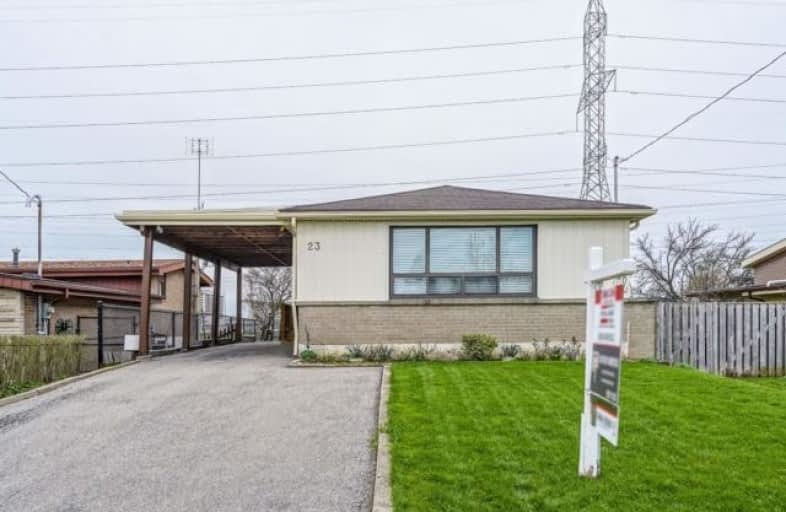
Gosford Public School
Elementary: Public
0.39 km
St Francis de Sales Catholic School
Elementary: Catholic
0.76 km
Brookview Middle School
Elementary: Public
0.88 km
Driftwood Public School
Elementary: Public
0.68 km
St Charles Garnier Catholic School
Elementary: Catholic
0.43 km
St Augustine Catholic School
Elementary: Catholic
0.87 km
Emery EdVance Secondary School
Secondary: Public
1.90 km
Msgr Fraser College (Norfinch Campus)
Secondary: Catholic
0.52 km
C W Jefferys Collegiate Institute
Secondary: Public
1.82 km
Emery Collegiate Institute
Secondary: Public
1.86 km
James Cardinal McGuigan Catholic High School
Secondary: Catholic
2.38 km
Westview Centennial Secondary School
Secondary: Public
0.92 km




