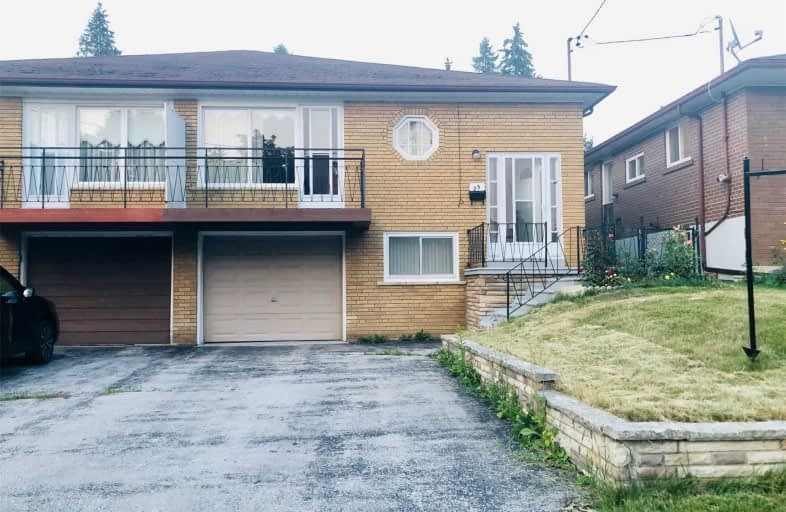
Don Valley Middle School
Elementary: PublicPineway Public School
Elementary: PublicZion Heights Middle School
Elementary: PublicSt Matthias Catholic School
Elementary: CatholicCresthaven Public School
Elementary: PublicCrestview Public School
Elementary: PublicNorth East Year Round Alternative Centre
Secondary: PublicMsgr Fraser College (Northeast)
Secondary: CatholicPleasant View Junior High School
Secondary: PublicSt. Joseph Morrow Park Catholic Secondary School
Secondary: CatholicGeorges Vanier Secondary School
Secondary: PublicA Y Jackson Secondary School
Secondary: Public- 1 bath
- 3 bed
- 1100 sqft
Main -135 Pineway Boulevard, Toronto, Ontario • M2H 1A9 • Bayview Woods-Steeles
- 1 bath
- 3 bed
- 2000 sqft
Main-6 Glenelia Avenue, Toronto, Ontario • M2M 2K7 • Newtonbrook East
- 2 bath
- 4 bed
- 1100 sqft
02-1 Rochelle Crescent, Toronto, Ontario • M2J 1Y3 • Don Valley Village
- 1 bath
- 3 bed
Upper-225 Pineway Boulevard, Toronto, Ontario • M2H 1B5 • Bayview Woods-Steeles














