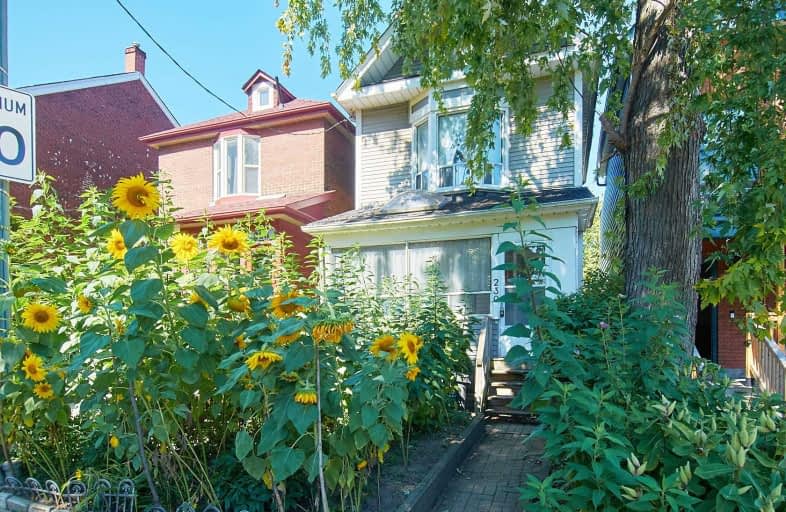
East Alternative School of Toronto
Elementary: Public
0.73 km
First Nations School of Toronto Junior Senior
Elementary: Public
0.62 km
Dundas Junior Public School
Elementary: Public
0.62 km
Blake Street Junior Public School
Elementary: Public
0.73 km
Pape Avenue Junior Public School
Elementary: Public
0.46 km
Morse Street Junior Public School
Elementary: Public
0.78 km
First Nations School of Toronto
Secondary: Public
1.50 km
SEED Alternative
Secondary: Public
0.71 km
Eastdale Collegiate Institute
Secondary: Public
0.39 km
Subway Academy I
Secondary: Public
1.52 km
CALC Secondary School
Secondary: Public
1.61 km
Riverdale Collegiate Institute
Secondary: Public
0.84 km
$
$829,000
- 3 bath
- 4 bed
- 1500 sqft
1563/65 Kingston Road, Toronto, Ontario • M1N 1R9 • Birchcliffe-Cliffside





