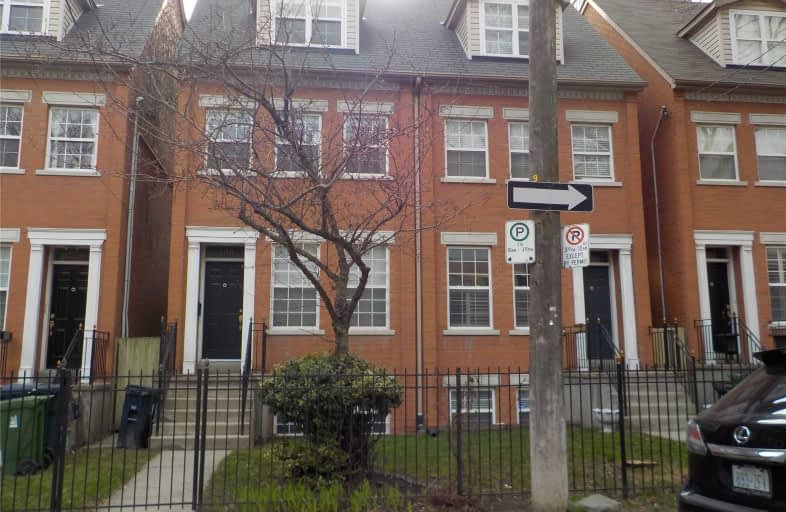
Collège français élémentaire
Elementary: Public
0.78 km
Downtown Alternative School
Elementary: Public
0.94 km
St Michael Catholic School
Elementary: Catholic
0.93 km
St Michael's Choir (Jr) School
Elementary: Catholic
0.37 km
École élémentaire Gabrielle-Roy
Elementary: Public
0.11 km
Lord Dufferin Junior and Senior Public School
Elementary: Public
0.72 km
Native Learning Centre
Secondary: Public
0.99 km
Inglenook Community School
Secondary: Public
1.13 km
St Michael's Choir (Sr) School
Secondary: Catholic
0.40 km
Collège français secondaire
Secondary: Public
0.81 km
Msgr Fraser-Isabella
Secondary: Catholic
1.56 km
Jarvis Collegiate Institute
Secondary: Public
1.13 km
$
$3,600
- 1 bath
- 3 bed
Main-40 Thorncliffe Avenue, Toronto, Ontario • M4K 1V5 • Playter Estates-Danforth
$
$4,950
- 2 bath
- 4 bed
- 1100 sqft
Upper-42 Browning Avenue, Toronto, Ontario • M4K 1V7 • Playter Estates-Danforth














