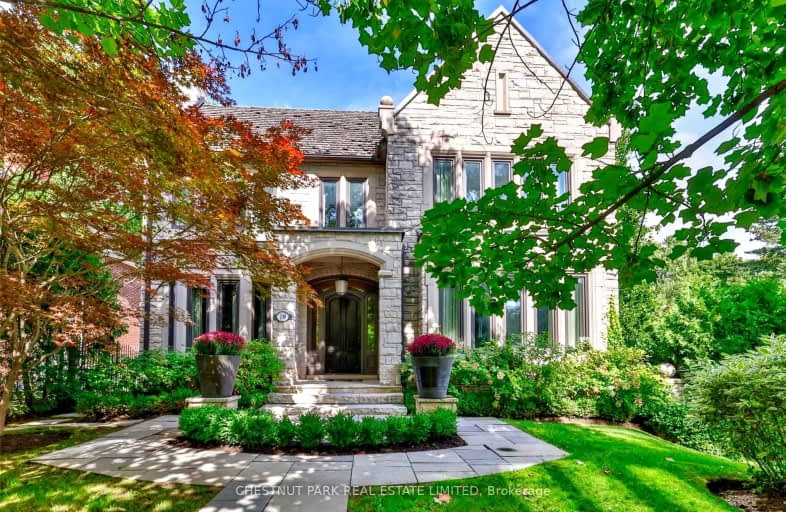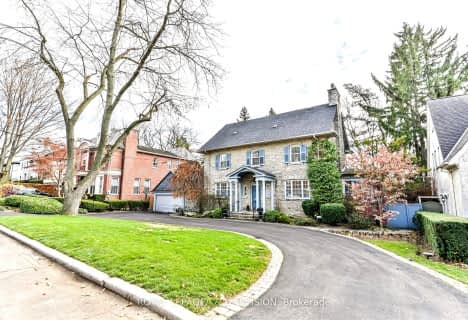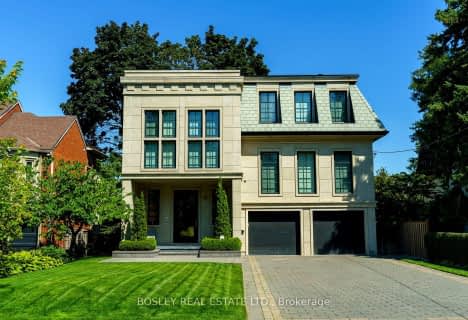Car-Dependent
- Most errands require a car.
Good Transit
- Some errands can be accomplished by public transportation.
Bikeable
- Some errands can be accomplished on bike.

Bloorview School Authority
Elementary: HospitalSunny View Junior and Senior Public School
Elementary: PublicBlythwood Junior Public School
Elementary: PublicJohn Fisher Junior Public School
Elementary: PublicEglinton Junior Public School
Elementary: PublicBedford Park Public School
Elementary: PublicSt Andrew's Junior High School
Secondary: PublicMsgr Fraser College (Midtown Campus)
Secondary: CatholicLeaside High School
Secondary: PublicNorth Toronto Collegiate Institute
Secondary: PublicLawrence Park Collegiate Institute
Secondary: PublicNorthern Secondary School
Secondary: Public-
The Uptown Pubhouse
3185 Yonge Street, Toronto, ON M4N 2L4 1.44km -
Gabby's RoadHouse
3263 Yonge Street, Toronto, ON M4N 2L6 1.52km -
The Abbot Pub
3367 Yonge St, Toronto, ON M4N 2M6 1.67km
-
Second Cup
EG 38 - 2075 Bayview Avenue, Toronto, ON M4N 3M5 0.8km -
Lunik Co-op
Manor, Glendon Campus York University, 2275 Bayview Avenue, Toronto, ON M4N 3R4 0.42km -
M Wing Cafeteria at Sunnybrook
2075 Bayview Avenue, Toronto, ON M4N 1J7 0.63km
-
Remedy's RX
586 Eglinton Ave E, Toronto, ON M4P 1P2 1.6km -
Rexall Pharma Plus
660 Eglinton Avenue E, East York, ON M4G 2K2 1.61km -
Shoppers Drug Mart
3366 Yonge Street, Toronto, ON M4N 2M7 1.76km
-
Swiss Chalet Rotisserie & Grill
2075 Bayview Ave, Toronto, ON M4N 3M5 0.63km -
Extreme Pita
2075 Bayview Ave, Toronto, ON M4N 3M5 0.63km -
Druxy's Famous Deli
2075 Bayview Avenue, T Wing, Toronto, ON M4N 3M5 0.63km
-
Yonge Eglinton Centre
2300 Yonge St, Toronto, ON M4P 1E4 2.24km -
Leaside Village
85 Laird Drive, Toronto, ON M4G 3T8 2.86km -
Don Mills Centre
75 The Donway W, North York, ON M3C 2E9 3.31km
-
Summerhill Market
1054 Mount Pleasant Road, Toronto, ON M4P 2M4 1.2km -
Whole Foods Market
1860 Bayview Ave, Toronto, ON M4G 3E4 1.31km -
Food Plus Market
2914 Yonge St, Toronto, ON M4N 2J9 1.37km
-
Wine Rack
2447 Yonge Street, Toronto, ON M4P 2E7 1.88km -
LCBO - Yonge Eglinton Centre
2300 Yonge St, Yonge and Eglinton, Toronto, ON M4P 1E4 2.24km -
LCBO - Leaside
147 Laird Dr, Laird and Eglinton, East York, ON M4G 4K1 2.48km
-
Lawrence Park Auto Service
2908 Yonge St, Toronto, ON M4N 2J7 1.38km -
Bayview Car Wash
1802 Av Bayview, Toronto, ON M4G 3C7 1.51km -
Day Tom Plumbing & Heating
669 Hillsdale Avenue E, Toronto, ON M4S 1V4 2.03km
-
Mount Pleasant Cinema
675 Mt Pleasant Rd, Toronto, ON M4S 2N2 2.13km -
Cineplex Cinemas
2300 Yonge Street, Toronto, ON M4P 1E4 2.2km -
Cineplex VIP Cinemas
12 Marie Labatte Road, unit B7, Toronto, ON M3C 0H9 3.3km
-
Toronto Public Library
3083 Yonge Street, Toronto, ON M4N 2K7 1.34km -
Toronto Public Library - Northern District Branch
40 Orchard View Boulevard, Toronto, ON M4R 1B9 2.18km -
Toronto Public Library - Mount Pleasant
599 Mount Pleasant Road, Toronto, ON M4S 2M5 2.32km
-
Sunnybrook Health Sciences Centre
2075 Bayview Avenue, Toronto, ON M4N 3M5 0.83km -
MCI Medical Clinics
160 Eglinton Avenue E, Toronto, ON M4P 3B5 1.97km -
Baycrest
3560 Bathurst Street, North York, ON M6A 2E1 3.97km
-
Dogs Off-Leash Area
Toronto ON 0.92km -
88 Erskine Dog Park
Toronto ON 1.65km -
Woburn Avenue Playground
75 Woburn Ave (Duplex Avenue), Ontario 1.69km
-
CIBC
660 Eglinton Ave E (at Bayview Ave.), Toronto ON M4G 2K2 1.62km -
TD Bank Financial Group
1677 Ave Rd (Lawrence Ave.), North York ON M5M 3Y3 2.6km -
HSBC
300 York Mills Rd, Toronto ON M2L 2Y5 2.63km
- 7 bath
- 5 bed
- 5000 sqft
6 Penwood Crescent South, Toronto, Ontario • M3B 2B9 • Banbury-Don Mills
- — bath
- — bed
- — sqft
37 Brookfield Road, Toronto, Ontario • M2P 1B1 • Bridle Path-Sunnybrook-York Mills
- 6 bath
- 4 bed
- 3500 sqft
135 Rochester Avenue, Toronto, Ontario • M4N 1N9 • Bridle Path-Sunnybrook-York Mills
- 6 bath
- 4 bed
- 5000 sqft
47 De Vere Gardens, Toronto, Ontario • M5M 3E9 • Bedford Park-Nortown
- 6 bath
- 4 bed
- 5000 sqft
164 Gordon Road, Toronto, Ontario • M2P 1E8 • St. Andrew-Windfields
- 6 bath
- 4 bed
- 3500 sqft
2 Addison Crescent, Toronto, Ontario • M3B 1K8 • Banbury-Don Mills
- 5 bath
- 4 bed
- 5000 sqft
49 Weybourne Crescent, Toronto, Ontario • M4N 2R4 • Lawrence Park South














