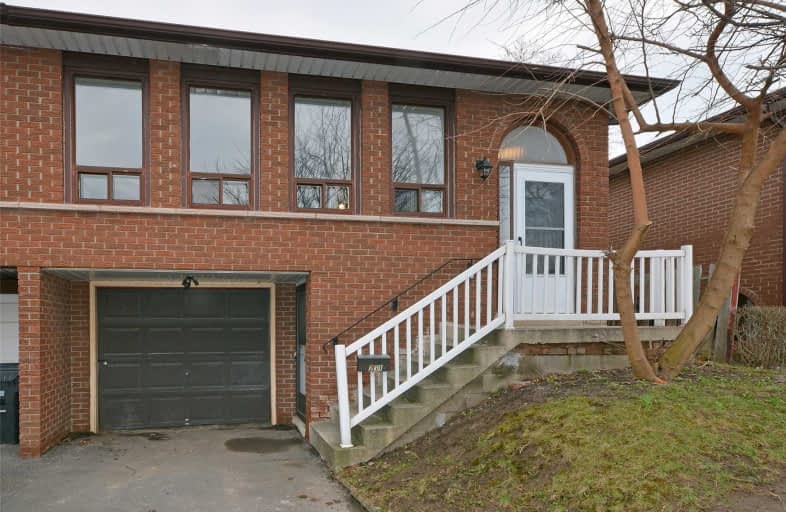
Pleasant View Junior High School
Elementary: Public
0.50 km
St Gerald Catholic School
Elementary: Catholic
0.83 km
North Bridlewood Junior Public School
Elementary: Public
0.73 km
Fairglen Junior Public School
Elementary: Public
0.54 km
J B Tyrrell Senior Public School
Elementary: Public
0.30 km
Brian Public School
Elementary: Public
0.70 km
North East Year Round Alternative Centre
Secondary: Public
1.82 km
Pleasant View Junior High School
Secondary: Public
0.51 km
Msgr Fraser College (Midland North)
Secondary: Catholic
2.50 km
Georges Vanier Secondary School
Secondary: Public
1.94 km
L'Amoreaux Collegiate Institute
Secondary: Public
1.85 km
Sir John A Macdonald Collegiate Institute
Secondary: Public
0.32 km
$
$1,034,000
- 1 bath
- 3 bed
- 1100 sqft
254 Roywood Drive, Toronto, Ontario • M3A 2E6 • Parkwoods-Donalda








