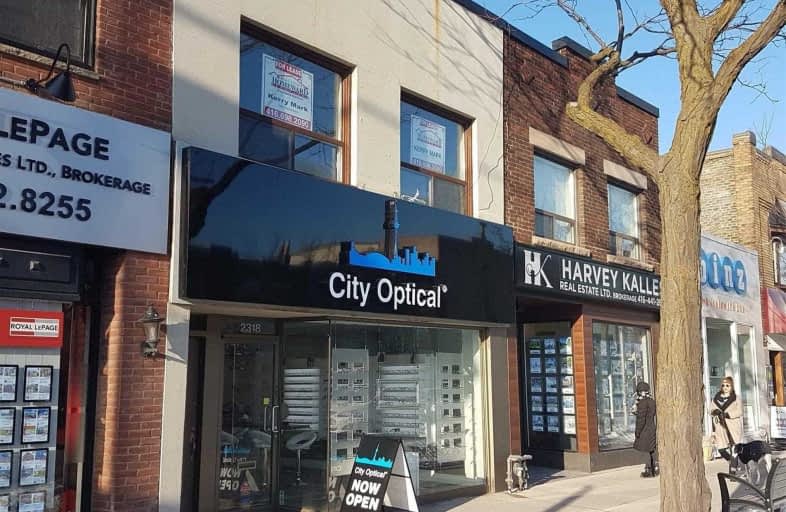
James Culnan Catholic School
Elementary: Catholic
1.28 km
Annette Street Junior and Senior Public School
Elementary: Public
1.35 km
St Pius X Catholic School
Elementary: Catholic
0.41 km
St Cecilia Catholic School
Elementary: Catholic
1.21 km
Swansea Junior and Senior Junior and Senior Public School
Elementary: Public
0.81 km
Runnymede Junior and Senior Public School
Elementary: Public
0.64 km
The Student School
Secondary: Public
0.84 km
Ursula Franklin Academy
Secondary: Public
0.86 km
Runnymede Collegiate Institute
Secondary: Public
1.62 km
Bishop Marrocco/Thomas Merton Catholic Secondary School
Secondary: Catholic
2.35 km
Western Technical & Commercial School
Secondary: Public
0.86 km
Humberside Collegiate Institute
Secondary: Public
1.29 km


