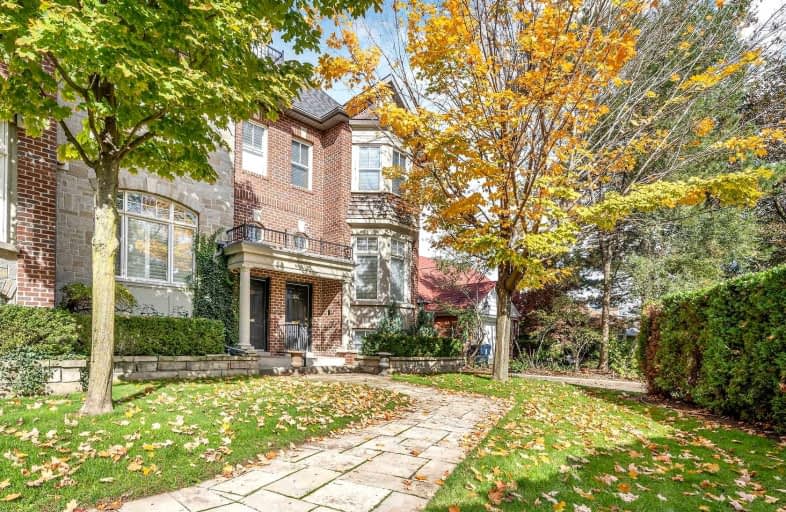
Étienne Brûlé Junior School
Elementary: PublicKaren Kain School of the Arts
Elementary: PublicSt Mark Catholic School
Elementary: CatholicSt Louis Catholic School
Elementary: CatholicPark Lawn Junior and Middle School
Elementary: PublicÉÉC Sainte-Marguerite-d'Youville
Elementary: CatholicUrsula Franklin Academy
Secondary: PublicRunnymede Collegiate Institute
Secondary: PublicEtobicoke School of the Arts
Secondary: PublicEtobicoke Collegiate Institute
Secondary: PublicWestern Technical & Commercial School
Secondary: PublicBishop Allen Academy Catholic Secondary School
Secondary: Catholic- 3 bath
- 4 bed
- 2500 sqft
309 Jane Street, Toronto, Ontario • M6S 3Z3 • Runnymede-Bloor West Village
- 3 bath
- 3 bed
- 1500 sqft
03-189 Norseman Street, Toronto, Ontario • M8Z 2R5 • Islington-City Centre West
- 4 bath
- 3 bed
- 2000 sqft
79 Prince Edward Drive South, Toronto, Ontario • M8Y 3V5 • Stonegate-Queensway
- 2 bath
- 2 bed
- 1500 sqft
37 Leaves Terrace, Toronto, Ontario • M8Y 4H4 • Stonegate-Queensway
- 3 bath
- 3 bed
- 2000 sqft
23 Leaves Terrace, Toronto, Ontario • M8Y 4H4 • Stonegate-Queensway








