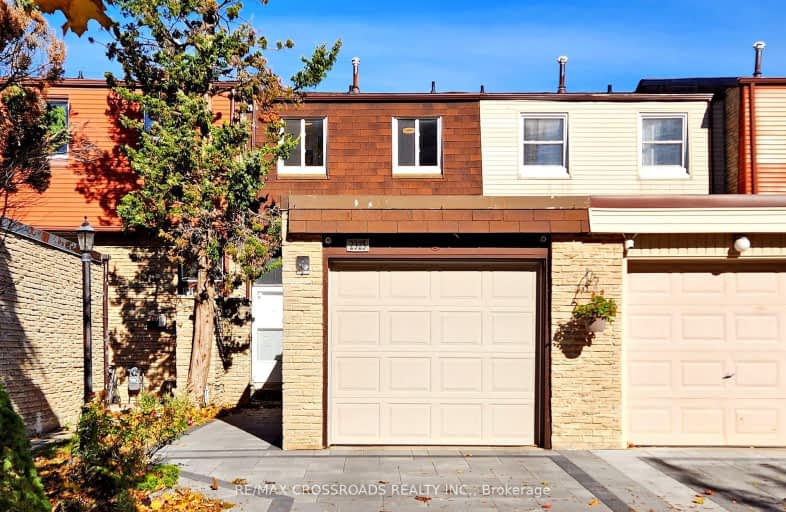Very Walkable
- Most errands can be accomplished on foot.
81
/100
Good Transit
- Some errands can be accomplished by public transportation.
65
/100
Bikeable
- Some errands can be accomplished on bike.
61
/100

Timberbank Junior Public School
Elementary: Public
1.17 km
North Bridlewood Junior Public School
Elementary: Public
1.30 km
Brookmill Boulevard Junior Public School
Elementary: Public
0.10 km
St Aidan Catholic School
Elementary: Catholic
0.56 km
David Lewis Public School
Elementary: Public
1.01 km
Beverly Glen Junior Public School
Elementary: Public
0.67 km
Msgr Fraser College (Midland North)
Secondary: Catholic
0.95 km
L'Amoreaux Collegiate Institute
Secondary: Public
0.37 km
Stephen Leacock Collegiate Institute
Secondary: Public
2.00 km
Dr Norman Bethune Collegiate Institute
Secondary: Public
1.36 km
Sir John A Macdonald Collegiate Institute
Secondary: Public
1.62 km
Mary Ward Catholic Secondary School
Secondary: Catholic
1.76 km
-
DouYin Bar
2901 Kennedy Road, Scarborough, ON M1V 1S8 1.49km -
The County General
3550 Victoria Park Avenue, Unit 100, North York, ON M2H 2N5 1.89km -
Steak Supreme
4033 Gordon Baker Road, Toronto, ON M1W 2P3 2.17km
-
Tim Hortons
2900 Warden Avenue, Unit 149, Scarborough, ON M1W 2S8 0.34km -
McDonald's
2900 Warden Ave, Scarborough, ON M1W 2S8 0.24km -
Coffee Here
3430 Finch Avenue E, Unit 1B, Scarborough, ON M1W 2R5 0.33km
-
Bridlewood Fit4Less
2900 Warden Avenue, Scarborough, ON M1W 2S8 0.25km -
Wonder 4 Fitness
2792 Victoria Park Avenue, Toronto, ON M2J 4A8 1.82km -
Inspire Health & Fitness
Brian Drive, Toronto, ON M2J 3YP 2.26km




