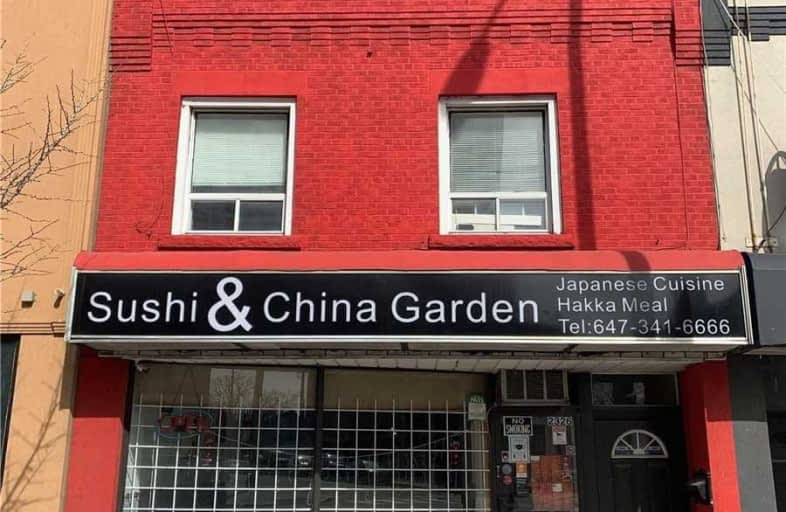
Beaches Alternative Junior School
Elementary: Public
0.82 km
William J McCordic School
Elementary: Public
0.75 km
Kimberley Junior Public School
Elementary: Public
0.82 km
Gledhill Junior Public School
Elementary: Public
0.20 km
St Brigid Catholic School
Elementary: Catholic
0.74 km
Secord Elementary School
Elementary: Public
0.70 km
East York Alternative Secondary School
Secondary: Public
1.70 km
Notre Dame Catholic High School
Secondary: Catholic
1.34 km
St Patrick Catholic Secondary School
Secondary: Catholic
1.96 km
Monarch Park Collegiate Institute
Secondary: Public
1.59 km
East York Collegiate Institute
Secondary: Public
1.87 km
Malvern Collegiate Institute
Secondary: Public
1.23 km


