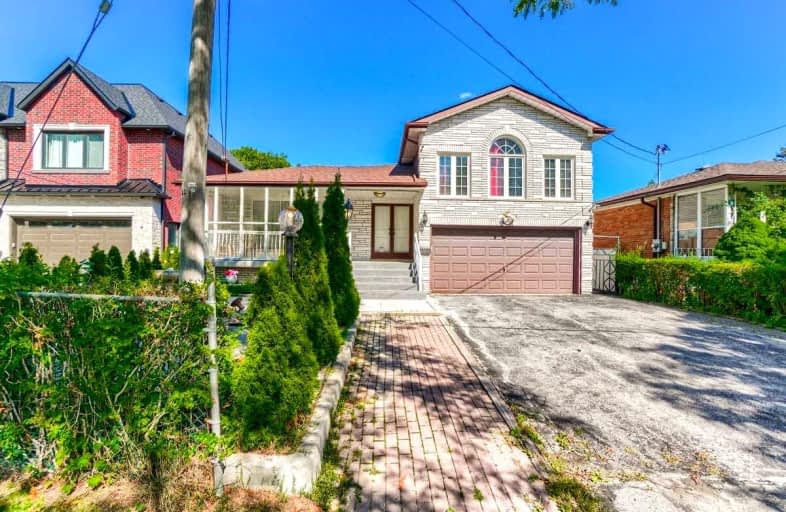
Charles H Best Middle School
Elementary: PublicSt Norbert Catholic School
Elementary: CatholicSummit Heights Public School
Elementary: PublicFaywood Arts-Based Curriculum School
Elementary: PublicSt Robert Catholic School
Elementary: CatholicDublin Heights Elementary and Middle School
Elementary: PublicYorkdale Secondary School
Secondary: PublicDownsview Secondary School
Secondary: PublicMadonna Catholic Secondary School
Secondary: CatholicJohn Polanyi Collegiate Institute
Secondary: PublicWilliam Lyon Mackenzie Collegiate Institute
Secondary: PublicNorthview Heights Secondary School
Secondary: Public- 3 bath
- 5 bed
- 3000 sqft
51 Blue Forest Drive, Toronto, Ontario • M3H 4W6 • Bathurst Manor
- 3 bath
- 4 bed
- 2500 sqft
24 Fleetwell Court, Toronto, Ontario • M2R 1L3 • Willowdale West
- 5 bath
- 4 bed
- 3000 sqft
111 Brighton Avenue, Toronto, Ontario • M3B 4C9 • Bathurst Manor
- 5 bath
- 4 bed
- 3500 sqft
83 Anthony Road, Toronto, Ontario • M3K 1B5 • Downsview-Roding-CFB
- 4 bath
- 4 bed
138 Winston Park Boulevard, Toronto, Ontario • M3K 1C5 • Downsview-Roding-CFB
- 4 bath
- 4 bed
- 2000 sqft
53 Yorkview Drive, Toronto, Ontario • M8Z 2G1 • Stonegate-Queensway
- 5 bath
- 5 bed
- 3000 sqft
95 Hallsport Crescent, Toronto, Ontario • M3M 2K5 • Downsview-Roding-CFB
- 3 bath
- 4 bed
20 Winston Park Boulevard, Toronto, Ontario • M3K 1B9 • Downsview-Roding-CFB














