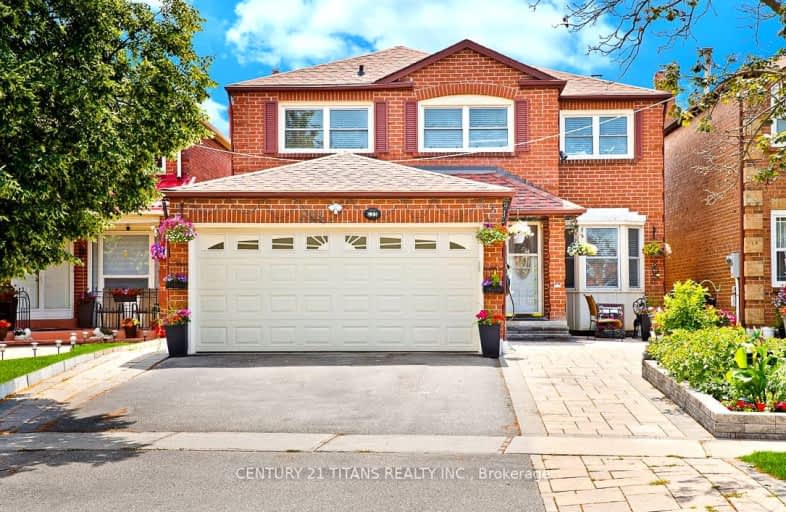Car-Dependent
- Almost all errands require a car.
Excellent Transit
- Most errands can be accomplished by public transportation.
Bikeable
- Some errands can be accomplished on bike.

St Bede Catholic School
Elementary: CatholicSacred Heart Catholic School
Elementary: CatholicSt Columba Catholic School
Elementary: CatholicHeritage Park Public School
Elementary: PublicAlexander Stirling Public School
Elementary: PublicMary Shadd Public School
Elementary: PublicSt Mother Teresa Catholic Academy Secondary School
Secondary: CatholicWest Hill Collegiate Institute
Secondary: PublicWoburn Collegiate Institute
Secondary: PublicAlbert Campbell Collegiate Institute
Secondary: PublicLester B Pearson Collegiate Institute
Secondary: PublicSt John Paul II Catholic Secondary School
Secondary: Catholic-
White Heaven Park
105 Invergordon Ave, Toronto ON M1S 2Z1 4.33km -
Muirlands Park
40 Muirlands (McCowan & McNicoll), Scarborough ON M1V 2B4 4.5km -
Aldergrove Park
ON 6.48km
-
RBC Royal Bank
6021 Steeles Ave E (at Markham Rd.), Scarborough ON M1V 5P7 3.93km -
TD Bank Financial Group
1571 Sandhurst Cir (at McCowan Rd.), Scarborough ON M1V 1V2 4.46km -
TD Bank Financial Group
2098 Brimley Rd, Toronto ON M1S 5X1 5.35km
- 4 bath
- 4 bed
40 Crown Acres Court, Toronto, Ontario • M1S 4V9 • Agincourt South-Malvern West














