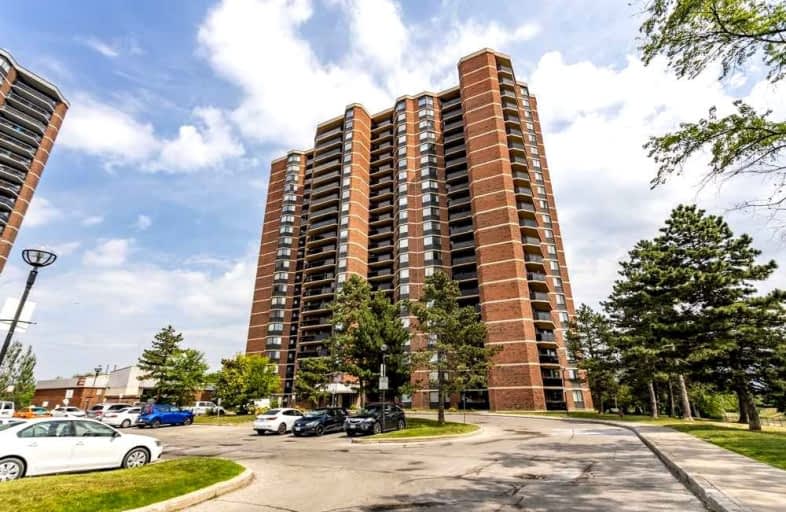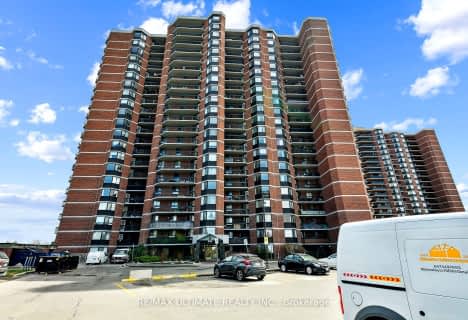Car-Dependent
- Almost all errands require a car.
Good Transit
- Some errands can be accomplished by public transportation.
Somewhat Bikeable
- Most errands require a car.

Boys Leadership Academy
Elementary: PublicBraeburn Junior School
Elementary: PublicThe Elms Junior Middle School
Elementary: PublicSt Simon Catholic School
Elementary: CatholicElmlea Junior School
Elementary: PublicSt Stephen Catholic School
Elementary: CatholicCaring and Safe Schools LC1
Secondary: PublicSchool of Experiential Education
Secondary: PublicDon Bosco Catholic Secondary School
Secondary: CatholicThistletown Collegiate Institute
Secondary: PublicMonsignor Percy Johnson Catholic High School
Secondary: CatholicSt. Basil-the-Great College School
Secondary: Catholic-
M&B Tropical Grocery
351 Albion Road, Etobicoke 0.65km -
Fresh Value
2267 Islington Avenue, Etobicoke 0.97km -
M&M Food Market
2625B Weston Road, Toronto 1.33km
-
Wine Rack
2245 Islington Avenue, Etobicoke 1.09km -
The Beer Store
2625A Weston Road, North York 1.22km -
Northern Landings GinBerry
Weston Road, #2625d 1.42km
For Sale
More about this building
View 234 Albion Road, Toronto- 2 bath
- 3 bed
- 1200 sqft
510-2835 Islington Avenue, Toronto, Ontario • M9L 2K2 • Humber Summit
- 2 bath
- 3 bed
- 1200 sqft
1909-11 Wincott Drive, Toronto, Ontario • M9R 2R9 • Kingsview Village-The Westway
- 2 bath
- 3 bed
- 1400 sqft
1608-11 Wincott Drive, Toronto, Ontario • M9R 2R9 • Kingsview Village-The Westway
- 2 bath
- 3 bed
- 1000 sqft
903-236 Albion Road, Toronto, Ontario • M9W 6A6 • Elms-Old Rexdale
- 2 bath
- 3 bed
- 1200 sqft
1205-11 Wincott Drive, Toronto, Ontario • M9R 2R9 • Kingsview Village-The Westway
- 2 bath
- 3 bed
- 1200 sqft
1611-40 Panorama Court, Toronto, Ontario • M9V 4M1 • Mount Olive-Silverstone-Jamestown
- 2 bath
- 3 bed
- 1200 sqft
516-2835 Islington Avenue, Toronto, Ontario • M9L 2K2 • Humber Summit
- 2 bath
- 3 bed
- 1200 sqft
1208-236 Albion Road, Toronto, Ontario • M9W 6A6 • Elms-Old Rexdale










