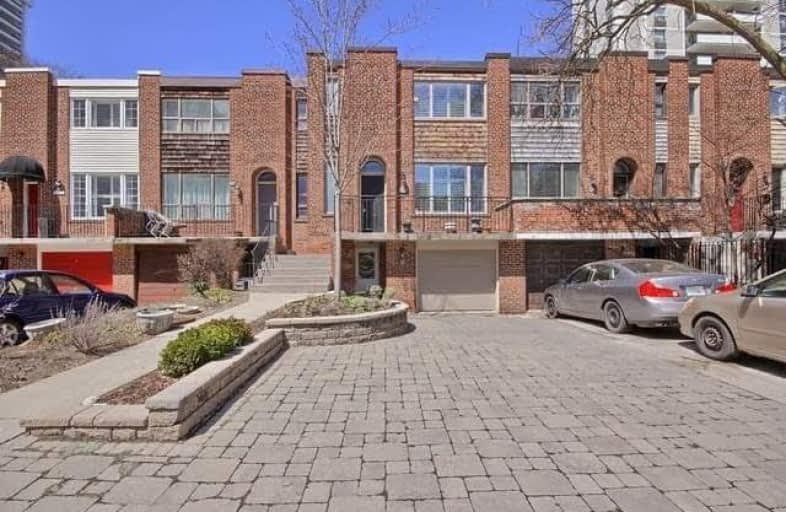
Video Tour

Spectrum Alternative Senior School
Elementary: Public
0.50 km
Hodgson Senior Public School
Elementary: Public
0.39 km
Davisville Junior Public School
Elementary: Public
0.48 km
Deer Park Junior and Senior Public School
Elementary: Public
1.06 km
Eglinton Junior Public School
Elementary: Public
1.01 km
Maurice Cody Junior Public School
Elementary: Public
1.09 km
Msgr Fraser College (Midtown Campus)
Secondary: Catholic
1.16 km
Leaside High School
Secondary: Public
1.85 km
Marshall McLuhan Catholic Secondary School
Secondary: Catholic
1.96 km
North Toronto Collegiate Institute
Secondary: Public
1.34 km
Lawrence Park Collegiate Institute
Secondary: Public
3.10 km
Northern Secondary School
Secondary: Public
1.28 km
$
$4,950
- 3 bath
- 4 bed
- 1500 sqft
200-737 Mount Pleasant Road, Toronto, Ontario • M4S 2N4 • Mount Pleasant East


