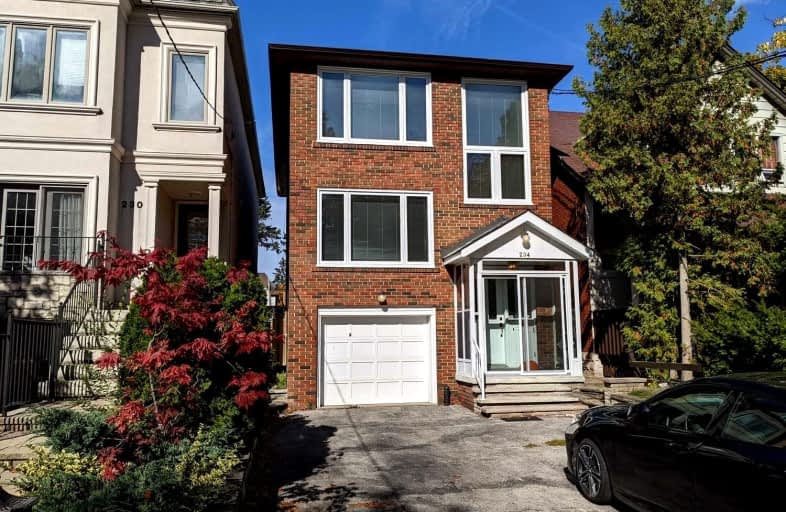
Sunny View Junior and Senior Public School
Elementary: Public
1.25 km
Blythwood Junior Public School
Elementary: Public
1.15 km
Blessed Sacrament Catholic School
Elementary: Catholic
0.71 km
John Wanless Junior Public School
Elementary: Public
1.33 km
Glenview Senior Public School
Elementary: Public
1.52 km
Bedford Park Public School
Elementary: Public
0.38 km
St Andrew's Junior High School
Secondary: Public
2.53 km
Msgr Fraser College (Midtown Campus)
Secondary: Catholic
2.53 km
Loretto Abbey Catholic Secondary School
Secondary: Catholic
1.79 km
North Toronto Collegiate Institute
Secondary: Public
2.15 km
Lawrence Park Collegiate Institute
Secondary: Public
1.42 km
Northern Secondary School
Secondary: Public
2.13 km


