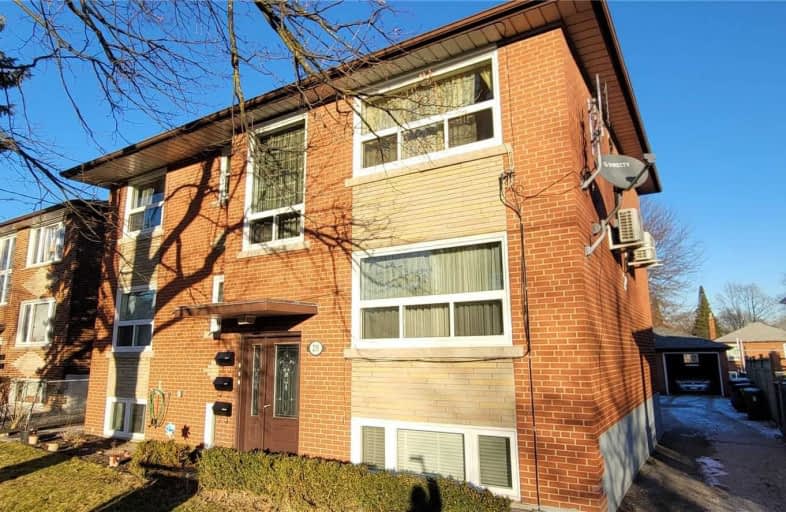
École intermédiaire École élémentaire Micheline-Saint-Cyr
Elementary: Public
2.16 km
St Josaphat Catholic School
Elementary: Catholic
2.16 km
Lanor Junior Middle School
Elementary: Public
0.56 km
Christ the King Catholic School
Elementary: Catholic
1.71 km
Sir Adam Beck Junior School
Elementary: Public
1.14 km
James S Bell Junior Middle School
Elementary: Public
1.79 km
Etobicoke Year Round Alternative Centre
Secondary: Public
2.96 km
Lakeshore Collegiate Institute
Secondary: Public
1.73 km
Gordon Graydon Memorial Secondary School
Secondary: Public
3.75 km
Etobicoke School of the Arts
Secondary: Public
3.70 km
Father John Redmond Catholic Secondary School
Secondary: Catholic
2.37 km
Bishop Allen Academy Catholic Secondary School
Secondary: Catholic
3.83 km






