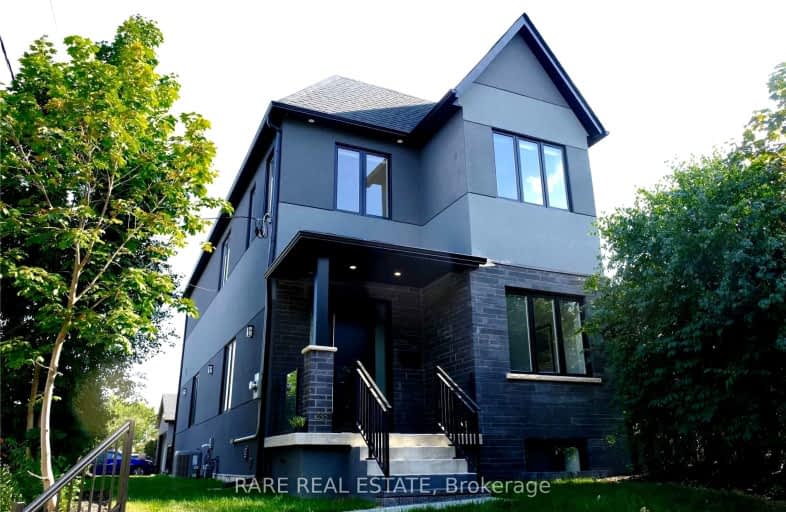Somewhat Walkable
- Some errands can be accomplished on foot.
67
/100
Excellent Transit
- Most errands can be accomplished by public transportation.
73
/100
Bikeable
- Some errands can be accomplished on bike.
54
/100

Dennis Avenue Community School
Elementary: Public
0.69 km
Cordella Junior Public School
Elementary: Public
0.67 km
Bala Avenue Community School
Elementary: Public
0.93 km
Rockcliffe Middle School
Elementary: Public
0.95 km
Roselands Junior Public School
Elementary: Public
0.32 km
Our Lady of Victory Catholic School
Elementary: Catholic
0.50 km
Frank Oke Secondary School
Secondary: Public
1.01 km
York Humber High School
Secondary: Public
1.16 km
George Harvey Collegiate Institute
Secondary: Public
1.78 km
Runnymede Collegiate Institute
Secondary: Public
2.09 km
Blessed Archbishop Romero Catholic Secondary School
Secondary: Catholic
1.08 km
York Memorial Collegiate Institute
Secondary: Public
1.79 km
-
Earlscourt Park
1200 Lansdowne Ave, Toronto ON M6H 3Z8 3.6km -
Willard Gardens Parkette
55 Mayfield Rd, Toronto ON M6S 1K4 3.94km -
Rennie Park
1 Rennie Ter, Toronto ON M6S 4Z9 4.3km
-
President's Choice Financial ATM
3671 Dundas St W, Etobicoke ON M6S 2T3 1.8km -
TD Bank Financial Group
1347 St Clair Ave W, Toronto ON M6E 1C3 3.68km -
TD Bank Financial Group
382 Roncesvalles Ave (at Marmaduke Ave.), Toronto ON M6R 2M9 4.96km
$
$5,500
- 3 bath
- 5 bed
- 2000 sqft
Upper-459 Caledonia Road, Toronto, Ontario • M6E 4T9 • Caledonia-Fairbank




