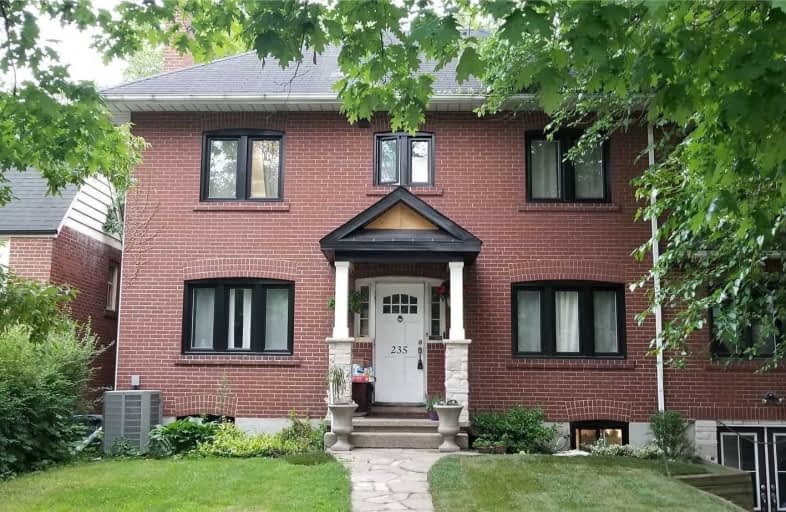
Pelmo Park Public School
Elementary: Public
1.06 km
Weston Memorial Junior Public School
Elementary: Public
0.21 km
C R Marchant Middle School
Elementary: Public
0.74 km
Brookhaven Public School
Elementary: Public
1.03 km
H J Alexander Community School
Elementary: Public
1.18 km
St Bernard Catholic School
Elementary: Catholic
0.73 km
Frank Oke Secondary School
Secondary: Public
3.81 km
York Humber High School
Secondary: Public
2.05 km
Scarlett Heights Entrepreneurial Academy
Secondary: Public
2.74 km
Weston Collegiate Institute
Secondary: Public
0.39 km
Chaminade College School
Secondary: Catholic
0.96 km
St. Basil-the-Great College School
Secondary: Catholic
3.09 km
$
$1,899,900
- 4 bath
- 6 bed
- 3500 sqft
16 Havenridge Drive, Toronto, Ontario • M9P 3M4 • Kingsview Village-The Westway
$
$1,888,800
- 5 bath
- 5 bed
- 3000 sqft
95 Hallsport Crescent, Toronto, Ontario • M3M 2K5 • Downsview-Roding-CFB






