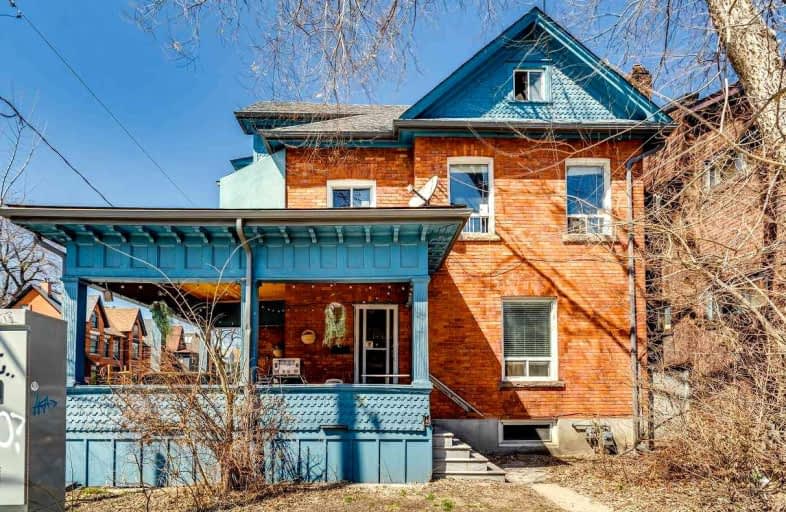Walker's Paradise
- Daily errands do not require a car.
Excellent Transit
- Most errands can be accomplished by public transportation.
Very Bikeable
- Most errands can be accomplished on bike.

Mountview Alternative School Junior
Elementary: PublicHigh Park Alternative School Junior
Elementary: PublicKeele Street Public School
Elementary: PublicAnnette Street Junior and Senior Public School
Elementary: PublicSt Cecilia Catholic School
Elementary: CatholicRunnymede Junior and Senior Public School
Elementary: PublicThe Student School
Secondary: PublicUrsula Franklin Academy
Secondary: PublicRunnymede Collegiate Institute
Secondary: PublicBishop Marrocco/Thomas Merton Catholic Secondary School
Secondary: CatholicWestern Technical & Commercial School
Secondary: PublicHumberside Collegiate Institute
Secondary: Public-
Perth Square Park
350 Perth Ave (at Dupont St.), Toronto ON 1.53km -
Campbell Avenue Park
Campbell Ave, Toronto ON 1.79km -
Rennie Park
1 Rennie Ter, Toronto ON M6S 4Z9 1.86km
-
RBC Royal Bank
972 Bloor St W (Dovercourt), Toronto ON M6H 1L6 3.34km -
RBC Royal Bank
1000 the Queensway, Etobicoke ON M8Z 1P7 4.09km -
CIBC
535 Saint Clair Ave W (at Vaughan Rd.), Toronto ON M6C 1A3 4.63km
- 1 bath
- 1 bed
- 700 sqft
36 Dunraven Drive, Toronto, Ontario • M6M 1H1 • Keelesdale-Eglinton West
- — bath
- — bed
- — sqft
Main -1080 Dufferin Street, Toronto, Ontario • M6H 4B6 • Dovercourt-Wallace Emerson-Junction














