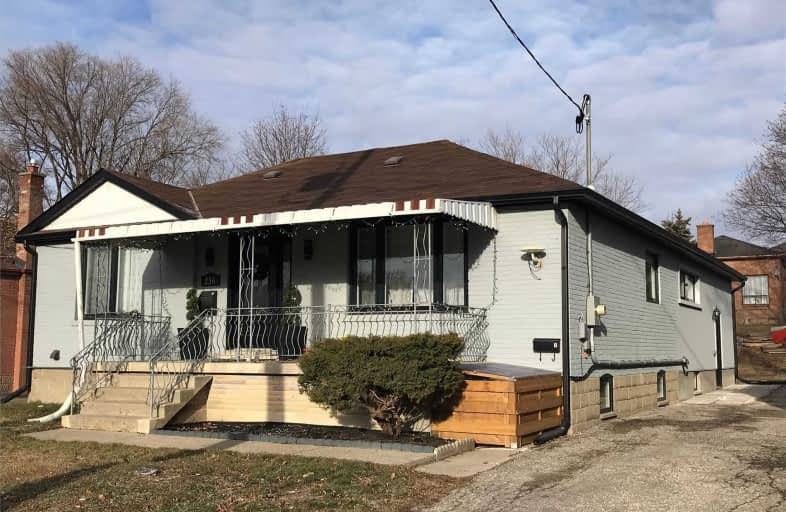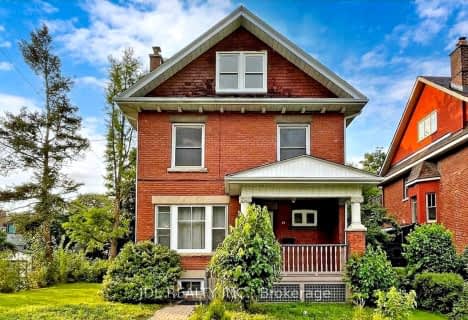
Highview Public School
Elementary: Public
0.43 km
ÉÉC Saint-Noël-Chabanel-Toronto
Elementary: Catholic
0.65 km
Pierre Laporte Middle School
Elementary: Public
0.86 km
Beverley Heights Middle School
Elementary: Public
1.13 km
Tumpane Public School
Elementary: Public
0.40 km
St Conrad Catholic School
Elementary: Catholic
1.11 km
Downsview Secondary School
Secondary: Public
2.08 km
Madonna Catholic Secondary School
Secondary: Catholic
2.08 km
C W Jefferys Collegiate Institute
Secondary: Public
3.86 km
Weston Collegiate Institute
Secondary: Public
2.21 km
Chaminade College School
Secondary: Catholic
1.56 km
St. Basil-the-Great College School
Secondary: Catholic
2.50 km








