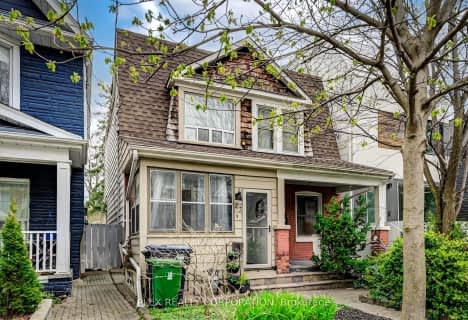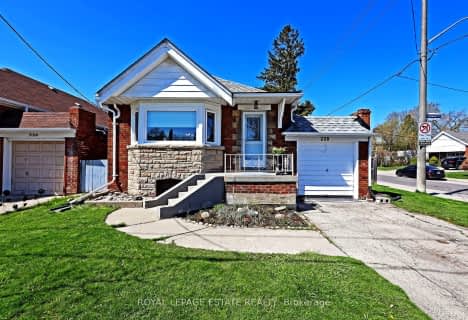
Parkside Elementary School
Elementary: Public
0.70 km
D A Morrison Middle School
Elementary: Public
0.27 km
Canadian Martyrs Catholic School
Elementary: Catholic
0.71 km
Earl Beatty Junior and Senior Public School
Elementary: Public
1.03 km
Gledhill Junior Public School
Elementary: Public
0.71 km
St Brigid Catholic School
Elementary: Catholic
0.72 km
East York Alternative Secondary School
Secondary: Public
0.97 km
School of Life Experience
Secondary: Public
1.96 km
Greenwood Secondary School
Secondary: Public
1.96 km
St Patrick Catholic Secondary School
Secondary: Catholic
2.03 km
Monarch Park Collegiate Institute
Secondary: Public
1.78 km
East York Collegiate Institute
Secondary: Public
1.15 km
$
$860,000
- 1 bath
- 2 bed
967 Greenwood Avenue, Toronto, Ontario • M4J 4C7 • Danforth Village-East York
$
$899,000
- 2 bath
- 2 bed
- 700 sqft
228 Glenwood Crescent, Toronto, Ontario • M4B 1K4 • O'Connor-Parkview
$
$899,000
- 2 bath
- 3 bed
- 1100 sqft
519 Greenwood Avenue, Toronto, Ontario • M4J 4A6 • Greenwood-Coxwell












