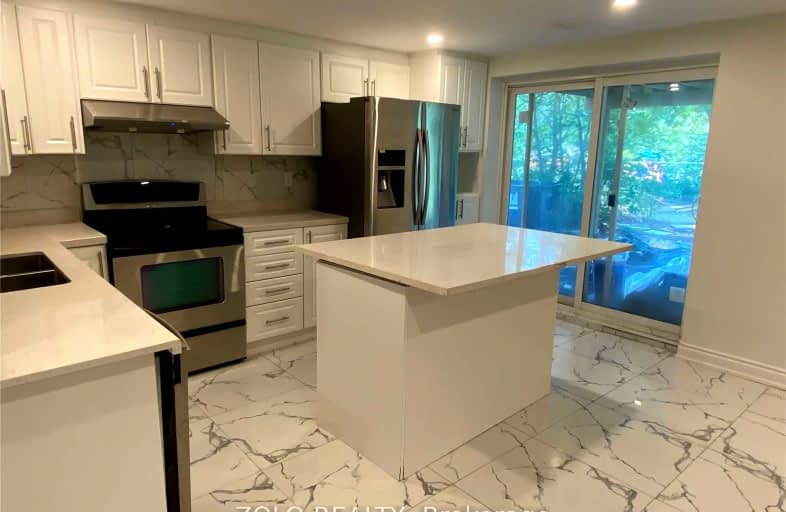Car-Dependent
- Most errands require a car.
Good Transit
- Some errands can be accomplished by public transportation.
Very Bikeable
- Most errands can be accomplished on bike.

St Elizabeth Catholic School
Elementary: CatholicEatonville Junior School
Elementary: PublicBloordale Middle School
Elementary: PublicBroadacres Junior Public School
Elementary: PublicSt Clement Catholic School
Elementary: CatholicMillwood Junior School
Elementary: PublicEtobicoke Year Round Alternative Centre
Secondary: PublicBurnhamthorpe Collegiate Institute
Secondary: PublicSilverthorn Collegiate Institute
Secondary: PublicMartingrove Collegiate Institute
Secondary: PublicGlenforest Secondary School
Secondary: PublicMichael Power/St Joseph High School
Secondary: Catholic-
The Markland Pub & Eatery
666 Burnhamthorpe Road, Toronto, ON M9C 2Z4 0.99km -
The Red Cardinal
555 Burnhamthorpe Road, Etobicoke, ON M9C 2Y3 0.99km -
The Open Cork Eatery & Lounge
2101 Dundas Street E, Mississauga, ON L4X 1M3 1.24km
-
Starbucks
4201 Bloor Street W, Toronto, ON M9C 1Z6 0.43km -
Old Mill Pastry & Deli
385 The West Mall, Etobicoke, ON M9C 1E7 0.72km -
Starbucks
666 Burnhamthorpe Road, Toronto, ON M9C 2Z4 0.87km
-
Glen Cade IDA Pharmacy
290 The West Mall, Etobicoke, ON M9C 1C6 0.57km -
Markland Wood Pharmacy
4335 Bloor Street W, Toronto, ON M9C 2A5 0.81km -
Shoppers Drug Mart
666 Burnhamthorpe Road, Toronto, ON M9C 2Z4 0.94km
-
Pizza Nova
4201 Bloor Street W, Toronto, ON M9C 1Z6 0.47km -
Pastries Delicatessen
290 The West Mall, Etobicoke, ON M9C 1C6 0.57km -
West Mall Fish & Chips
290 The West Mall, Etobicoke, ON M9C 1C6 0.57km
-
Cloverdale Mall
250 The East Mall, Etobicoke, ON M9B 3Y8 1.18km -
SmartCentres Etobicoke
165 North Queen Street, Etobicoke, ON M9C 1A7 2.27km -
Six Points Plaza
5230 Dundas Street W, Etobicoke, ON M9B 1A8 2.49km
-
Hasty Market
666 Burnhamthorpe Road, Etobicoke, ON M9C 2Z4 0.99km -
Loblaws
380 The East Mall, Etobicoke, ON M9B 6L5 1.1km -
Metro
250 The East Mall, Etobicoke, ON M9B 3Y9 1.23km
-
The Beer Store
666 Burhhamthorpe Road, Toronto, ON M9C 2Z4 0.87km -
LCBO
662 Burnhamthorpe Road, Etobicoke, ON M9C 2Z4 0.97km -
LCBO
Cloverdale Mall, 250 The East Mall, Toronto, ON M9B 3Y8 1.21km
-
Blue Power
302 The East Mall, Suite 301, Toronto, ON M9B 6C7 0.9km -
Saturn Shell
677 Burnhamthorpe Road, Etobicoke, ON M9C 2Z5 1km -
Mississauga Toyota
2215 Dundas Street E, Mississauga, ON L4X 2X2 1km
-
Cineplex Cinemas Queensway and VIP
1025 The Queensway, Etobicoke, ON M8Z 6C7 4.6km -
Kingsway Theatre
3030 Bloor Street W, Toronto, ON M8X 1C4 4.71km -
Stage West All Suite Hotel & Theatre Restaurant
5400 Dixie Road, Mississauga, ON L4W 4T4 5.12km
-
Toronto Public Library Eatonville
430 Burnhamthorpe Road, Toronto, ON M9B 2B1 1.36km -
Elmbrook Library
2 Elmbrook Crescent, Toronto, ON M9C 5B4 2.93km -
Burnhamthorpe Branch Library
1350 Burnhamthorpe Road E, Mississauga, ON L4Y 3V9 3.19km
-
Queensway Care Centre
150 Sherway Drive, Etobicoke, ON M9C 1A4 3.01km -
Trillium Health Centre - Toronto West Site
150 Sherway Drive, Toronto, ON M9C 1A4 3.01km -
Fusion Hair Therapy
33 City Centre Drive, Suite 680, Mississauga, ON L5B 2N5 7.33km
-
Pools, Mississauga , Forest Glen Park Splash Pad
3545 Fieldgate Dr, Mississauga ON 2.68km -
Donnybrook Park
43 Loyalist Rd, Toronto ON 4.34km -
Marie Curtis Park
40 2nd St, Etobicoke ON M8V 2X3 5.56km
-
TD Bank Financial Group
689 Evans Ave, Etobicoke ON M9C 1A2 3.2km -
TD Bank Financial Group
1315 the Queensway (Kipling), Etobicoke ON M8Z 1S8 3.77km -
BMO Bank of Montreal
1350 Crestlawn Dr (Dixie Road), Mississauga ON L4W 1P8 4.01km
- 1 bath
- 2 bed
- 700 sqft
Bsmt-15 Faversham Crescent, Toronto, Ontario • M9C 3X5 • Etobicoke West Mall
- 1 bath
- 2 bed
- 700 sqft
Lower-18 Inverdon Road, Toronto, Ontario • M9C 4L5 • Eringate-Centennial-West Deane
- 1 bath
- 2 bed
- 1100 sqft
22 Rima Court, Toronto, Ontario • M9C 4C8 • Eringate-Centennial-West Deane
- 1 bath
- 2 bed
Upper-34 Ovida Avenue, Toronto, Ontario • M9B 1E1 • Islington-City Centre West
- 1 bath
- 2 bed
Lower-34 Ovida Avenue, Toronto, Ontario • M9B 1E1 • Islington-City Centre West
- 1 bath
- 2 bed
81A Shaver Avenue North, Toronto, Ontario • M9B 4N6 • Islington-City Centre West
- 1 bath
- 2 bed
- 700 sqft
24 Smithwood Drive, Toronto, Ontario • M9B 4R8 • Islington-City Centre West










