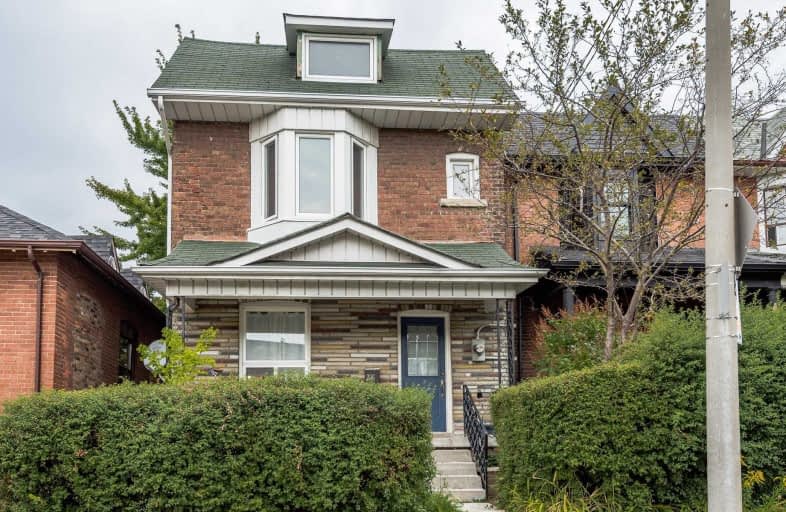
St Mary of the Angels Catholic School
Elementary: Catholic
0.66 km
Blessed Pope Paul VI Catholic School
Elementary: Catholic
0.87 km
Stella Maris Catholic School
Elementary: Catholic
0.50 km
St Clare Catholic School
Elementary: Catholic
0.61 km
Regal Road Junior Public School
Elementary: Public
0.58 km
Rawlinson Community School
Elementary: Public
1.08 km
Caring and Safe Schools LC4
Secondary: Public
2.05 km
ALPHA II Alternative School
Secondary: Public
2.05 km
Vaughan Road Academy
Secondary: Public
1.91 km
Oakwood Collegiate Institute
Secondary: Public
0.91 km
Bloor Collegiate Institute
Secondary: Public
2.00 km
Bishop Marrocco/Thomas Merton Catholic Secondary School
Secondary: Catholic
2.16 km
$
$879,000
- 2 bath
- 3 bed
- 1100 sqft
48 Harvie Avenue, Toronto, Ontario • M6E 4K3 • Corso Italia-Davenport
$
$899,000
- 3 bath
- 3 bed
- 1100 sqft
27 Failsworth Avenue, Toronto, Ontario • M6M 3J3 • Keelesdale-Eglinton West














