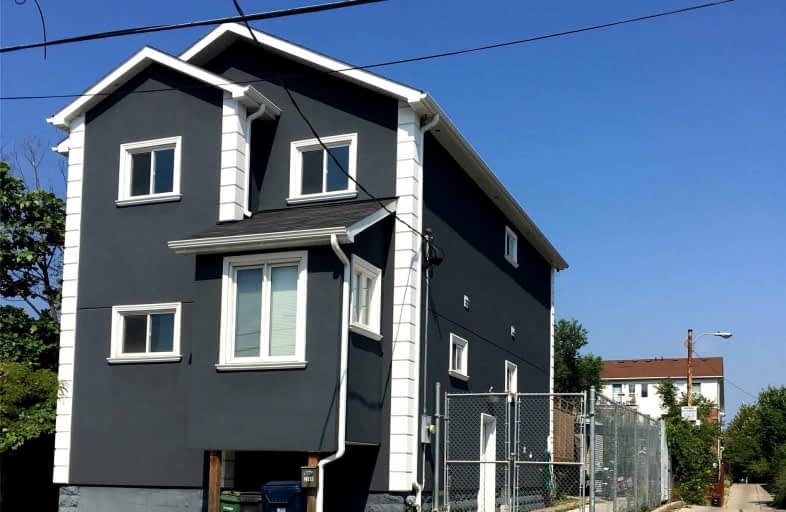
Beaches Alternative Junior School
Elementary: Public
0.71 km
Blantyre Public School
Elementary: Public
0.63 km
Kimberley Junior Public School
Elementary: Public
0.71 km
St Nicholas Catholic School
Elementary: Catholic
0.79 km
St John Catholic School
Elementary: Catholic
0.67 km
Adam Beck Junior Public School
Elementary: Public
0.40 km
Notre Dame Catholic High School
Secondary: Catholic
0.58 km
Monarch Park Collegiate Institute
Secondary: Public
2.66 km
Neil McNeil High School
Secondary: Catholic
1.03 km
Birchmount Park Collegiate Institute
Secondary: Public
2.91 km
Malvern Collegiate Institute
Secondary: Public
0.36 km
SATEC @ W A Porter Collegiate Institute
Secondary: Public
3.42 km
$
$1,899,900
- 4 bath
- 4 bed
- 2000 sqft
141 Kalmar Avenue, Toronto, Ontario • M1N 3G6 • Birchcliffe-Cliffside














