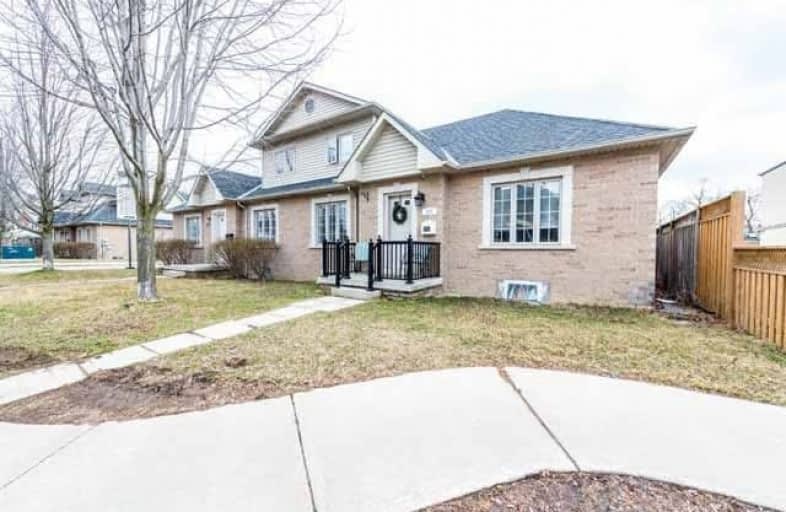
Highland Creek Public School
Elementary: Public
0.61 km
ÉÉC Saint-Michel
Elementary: Catholic
1.31 km
Meadowvale Public School
Elementary: Public
1.36 km
St Malachy Catholic School
Elementary: Catholic
1.50 km
Morrish Public School
Elementary: Public
1.21 km
Cardinal Leger Catholic School
Elementary: Catholic
1.07 km
Native Learning Centre East
Secondary: Public
4.66 km
Maplewood High School
Secondary: Public
3.42 km
West Hill Collegiate Institute
Secondary: Public
1.85 km
Sir Oliver Mowat Collegiate Institute
Secondary: Public
2.36 km
St John Paul II Catholic Secondary School
Secondary: Catholic
2.36 km
Sir Wilfrid Laurier Collegiate Institute
Secondary: Public
4.64 km














