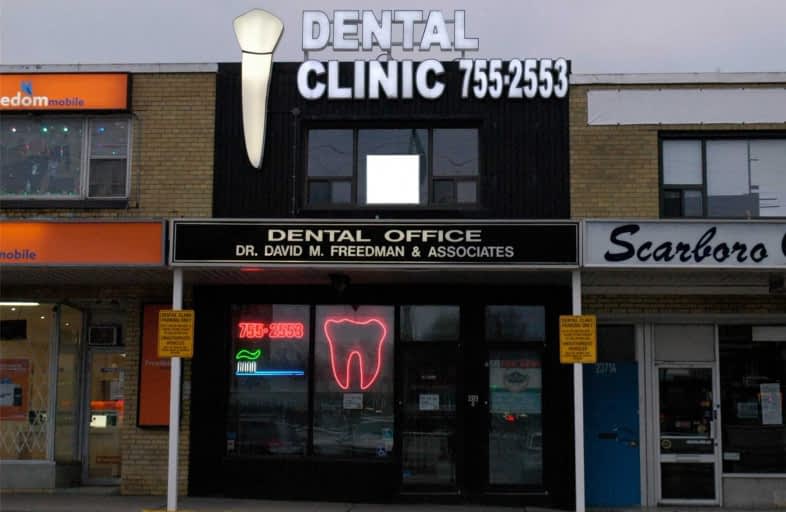
Ionview Public School
Elementary: Public
0.78 km
Lord Roberts Junior Public School
Elementary: Public
1.20 km
General Brock Public School
Elementary: Public
1.48 km
St Albert Catholic School
Elementary: Catholic
1.52 km
Corvette Junior Public School
Elementary: Public
0.79 km
St Maria Goretti Catholic School
Elementary: Catholic
0.32 km
Caring and Safe Schools LC3
Secondary: Public
1.11 km
South East Year Round Alternative Centre
Secondary: Public
1.15 km
Scarborough Centre for Alternative Studi
Secondary: Public
1.08 km
Winston Churchill Collegiate Institute
Secondary: Public
1.99 km
Jean Vanier Catholic Secondary School
Secondary: Catholic
1.06 km
SATEC @ W A Porter Collegiate Institute
Secondary: Public
2.19 km


