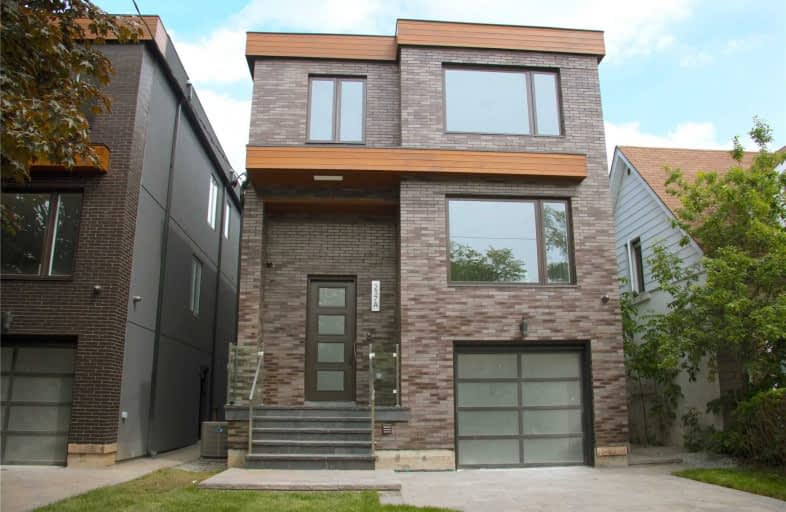
3D Walkthrough

Cliffside Public School
Elementary: Public
0.67 km
Chine Drive Public School
Elementary: Public
0.65 km
Norman Cook Junior Public School
Elementary: Public
1.11 km
St Theresa Shrine Catholic School
Elementary: Catholic
0.79 km
Birch Cliff Heights Public School
Elementary: Public
1.30 km
John A Leslie Public School
Elementary: Public
0.37 km
Caring and Safe Schools LC3
Secondary: Public
2.00 km
South East Year Round Alternative Centre
Secondary: Public
2.01 km
Scarborough Centre for Alternative Studi
Secondary: Public
1.99 km
Birchmount Park Collegiate Institute
Secondary: Public
1.65 km
Blessed Cardinal Newman Catholic School
Secondary: Catholic
0.97 km
R H King Academy
Secondary: Public
1.64 km



