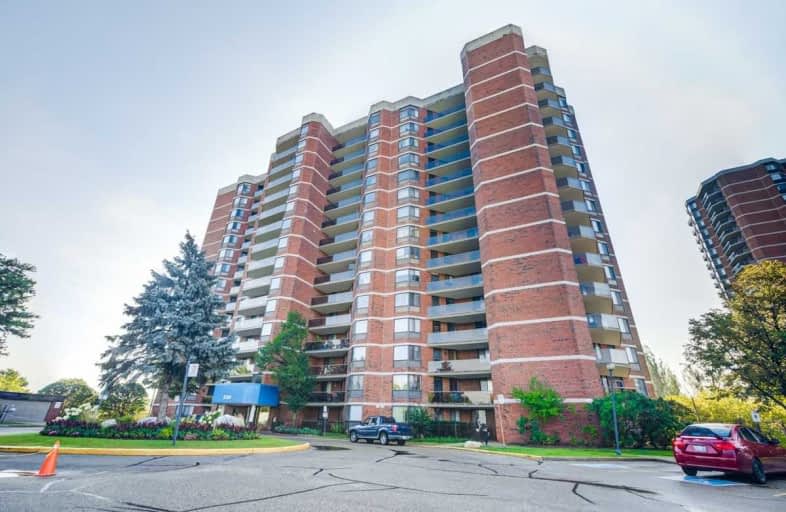Car-Dependent
- Almost all errands require a car.
3
/100
Good Transit
- Some errands can be accomplished by public transportation.
66
/100
Bikeable
- Some errands can be accomplished on bike.
59
/100

Boys Leadership Academy
Elementary: Public
0.59 km
Braeburn Junior School
Elementary: Public
0.70 km
The Elms Junior Middle School
Elementary: Public
0.68 km
St Simon Catholic School
Elementary: Catholic
0.73 km
Elmlea Junior School
Elementary: Public
0.94 km
St Stephen Catholic School
Elementary: Catholic
0.87 km
Caring and Safe Schools LC1
Secondary: Public
1.84 km
School of Experiential Education
Secondary: Public
2.40 km
Emery EdVance Secondary School
Secondary: Public
2.85 km
Don Bosco Catholic Secondary School
Secondary: Catholic
2.49 km
Thistletown Collegiate Institute
Secondary: Public
1.59 km
St. Basil-the-Great College School
Secondary: Catholic
0.99 km
-
Raymore Park
93 Raymore Dr, Etobicoke ON M9P 1W9 3.79km -
Downsview Memorial Parkette
Keele St. and Wilson Ave., Toronto ON 5.04km -
Lloyd Manor Park
Longfield Rd, Toronto ON 5.66km
-
CIBC
1098 Wilson Ave (at Keele St.), Toronto ON M3M 1G7 4.92km -
CIBC
3324 Keele St (at Sheppard Ave. W.), Toronto ON M3M 2H7 5.15km -
RBC Royal Bank
3336 Keele St (at Sheppard Ave W), Toronto ON M3J 1L5 5.17km


