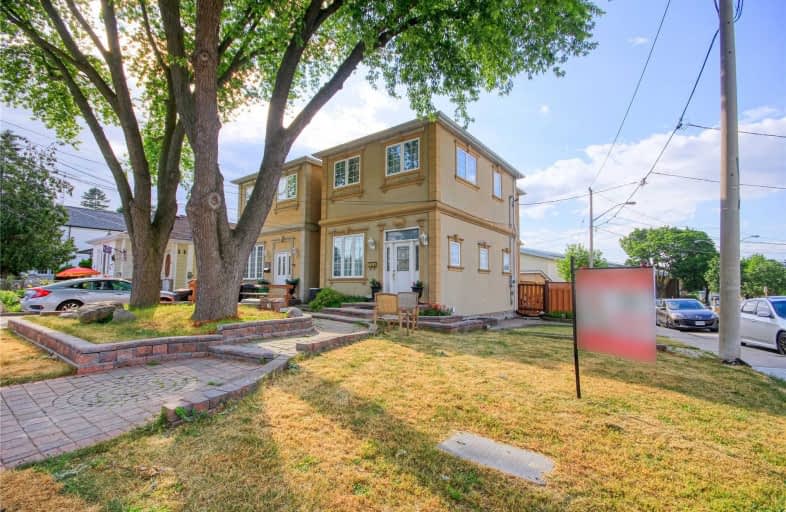
Parkside Elementary School
Elementary: Public
0.47 km
Presteign Heights Elementary School
Elementary: Public
1.12 km
D A Morrison Middle School
Elementary: Public
0.12 km
Canadian Martyrs Catholic School
Elementary: Catholic
0.56 km
Gledhill Junior Public School
Elementary: Public
0.96 km
St Brigid Catholic School
Elementary: Catholic
0.99 km
East York Alternative Secondary School
Secondary: Public
0.99 km
School of Life Experience
Secondary: Public
2.19 km
Greenwood Secondary School
Secondary: Public
2.19 km
St Patrick Catholic Secondary School
Secondary: Catholic
2.28 km
Monarch Park Collegiate Institute
Secondary: Public
2.04 km
East York Collegiate Institute
Secondary: Public
1.17 km
$
$1,058,800
- 3 bath
- 4 bed
- 2000 sqft
84 Doncaster Avenue, Toronto, Ontario • M4C 1Y9 • Woodbine-Lumsden
$
$829,000
- 3 bath
- 4 bed
- 1500 sqft
1563/65 Kingston Road, Toronto, Ontario • M1N 1R9 • Birchcliffe-Cliffside







