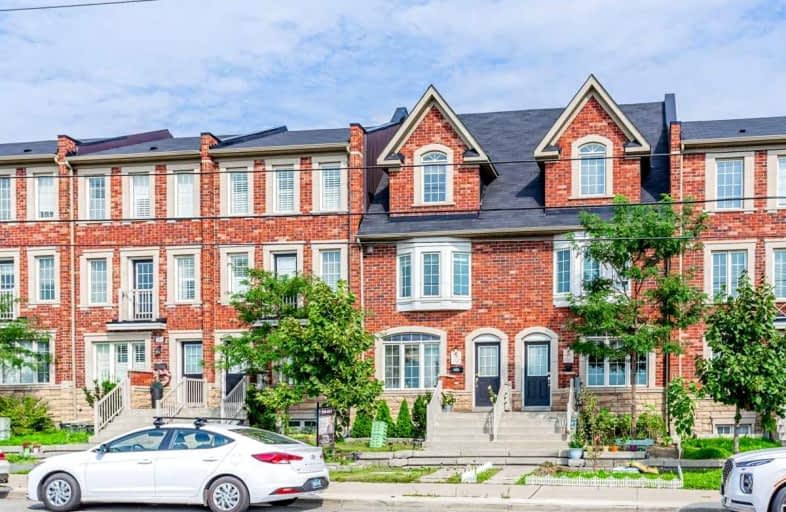
Chalkfarm Public School
Elementary: Public
0.80 km
Pelmo Park Public School
Elementary: Public
1.94 km
Stanley Public School
Elementary: Public
1.48 km
St Simon Catholic School
Elementary: Catholic
1.42 km
St. Andre Catholic School
Elementary: Catholic
0.80 km
St Jane Frances Catholic School
Elementary: Catholic
1.68 km
Emery EdVance Secondary School
Secondary: Public
2.49 km
Msgr Fraser College (Norfinch Campus)
Secondary: Catholic
3.17 km
Emery Collegiate Institute
Secondary: Public
2.47 km
Weston Collegiate Institute
Secondary: Public
3.04 km
Westview Centennial Secondary School
Secondary: Public
2.60 km
St. Basil-the-Great College School
Secondary: Catholic
0.74 km
$
$3,300
- 3 bath
- 3 bed
- 1500 sqft
245 Torbarrie Road, Toronto, Ontario • M3L 0E2 • Downsview-Roding-CFB



