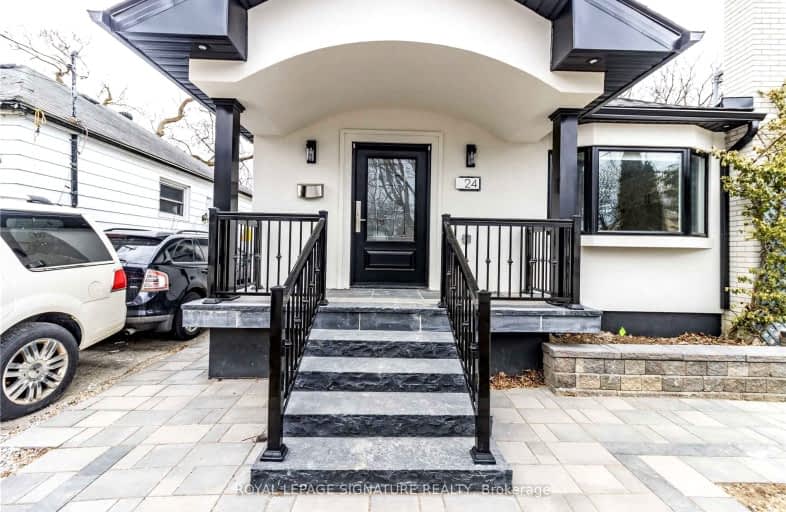Very Walkable
- Most errands can be accomplished on foot.
Rider's Paradise
- Daily errands do not require a car.
Bikeable
- Some errands can be accomplished on bike.

St Elizabeth Catholic School
Elementary: CatholicBloorlea Middle School
Elementary: PublicWedgewood Junior School
Elementary: PublicRosethorn Junior School
Elementary: PublicIslington Junior Middle School
Elementary: PublicOur Lady of Peace Catholic School
Elementary: CatholicEtobicoke Year Round Alternative Centre
Secondary: PublicBurnhamthorpe Collegiate Institute
Secondary: PublicSilverthorn Collegiate Institute
Secondary: PublicEtobicoke School of the Arts
Secondary: PublicEtobicoke Collegiate Institute
Secondary: PublicBishop Allen Academy Catholic Secondary School
Secondary: Catholic-
Humbertown Park
Toronto ON 3.08km -
Douglas Park
30th St (Evans Avenue), Etobicoke ON 3.14km -
Park Lawn Park
Pk Lawn Rd, Etobicoke ON M8Y 4B6 3.64km
-
TD Bank Financial Group
3868 Bloor St W (at Jopling Ave. N.), Etobicoke ON M9B 1L3 0.24km -
CIBC
1582 the Queensway (at Atomic Ave.), Etobicoke ON M8Z 1V1 2.33km -
RBC Royal Bank
1233 the Queensway (at Kipling), Etobicoke ON M8Z 1S1 2.39km
- 1 bath
- 2 bed
- 700 sqft
Bsmt-15 Faversham Crescent, Toronto, Ontario • M9C 3X5 • Etobicoke West Mall
- 1 bath
- 2 bed
5168 Dundas Street West, Toronto, Ontario • M9A 1C4 • Islington-City Centre West
- 1 bath
- 2 bed
- 700 sqft
Lower-18 Inverdon Road, Toronto, Ontario • M9C 4L5 • Eringate-Centennial-West Deane
- 1 bath
- 2 bed
Lower-34 Ovida Avenue, Toronto, Ontario • M9B 1E1 • Islington-City Centre West
- 1 bath
- 2 bed
81A Shaver Avenue North, Toronto, Ontario • M9B 4N6 • Islington-City Centre West
- 1 bath
- 2 bed
- 1500 sqft
Bsmt-35 Old Burnhamthorpe Road, Toronto, Ontario • M9C 3J3 • Markland Wood











