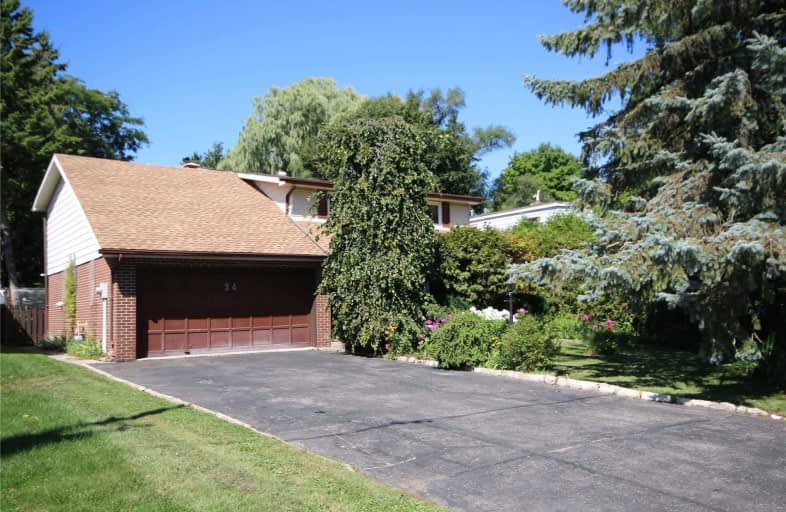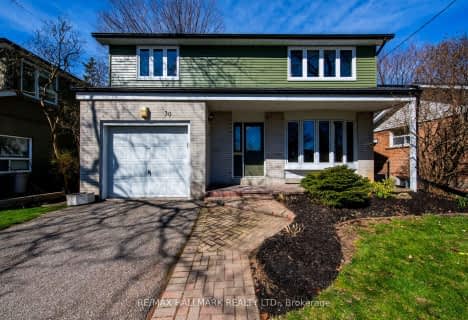
Highland Creek Public School
Elementary: Public
1.44 km
ÉÉC Saint-Michel
Elementary: Catholic
0.68 km
St Malachy Catholic School
Elementary: Catholic
0.41 km
William G Miller Junior Public School
Elementary: Public
0.71 km
St Brendan Catholic School
Elementary: Catholic
1.55 km
Joseph Brant Senior Public School
Elementary: Public
1.24 km
Native Learning Centre East
Secondary: Public
4.10 km
Maplewood High School
Secondary: Public
3.00 km
West Hill Collegiate Institute
Secondary: Public
2.07 km
Sir Oliver Mowat Collegiate Institute
Secondary: Public
1.88 km
St John Paul II Catholic Secondary School
Secondary: Catholic
3.23 km
Sir Wilfrid Laurier Collegiate Institute
Secondary: Public
4.04 km




