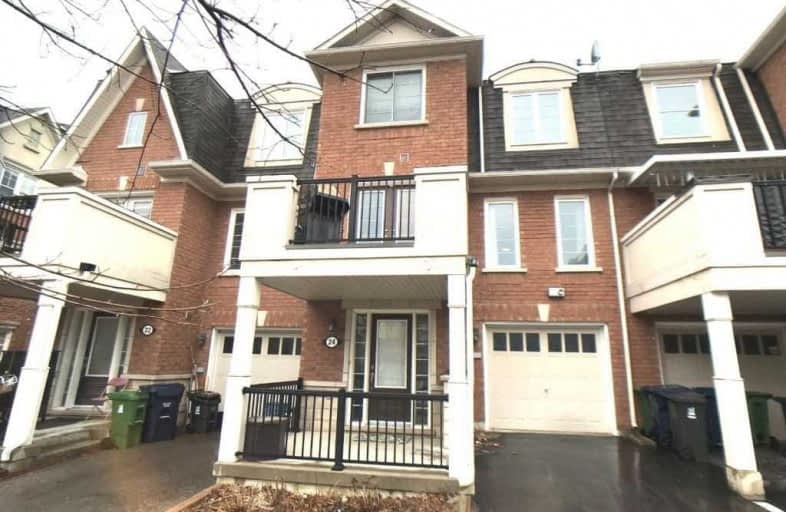
St Joachim Catholic School
Elementary: Catholic
0.52 km
General Brock Public School
Elementary: Public
0.61 km
Danforth Gardens Public School
Elementary: Public
1.13 km
Regent Heights Public School
Elementary: Public
1.15 km
Clairlea Public School
Elementary: Public
1.23 km
Our Lady of Fatima Catholic School
Elementary: Catholic
1.19 km
Caring and Safe Schools LC3
Secondary: Public
2.45 km
South East Year Round Alternative Centre
Secondary: Public
2.49 km
Scarborough Centre for Alternative Studi
Secondary: Public
2.39 km
Birchmount Park Collegiate Institute
Secondary: Public
2.63 km
Jean Vanier Catholic Secondary School
Secondary: Catholic
3.01 km
SATEC @ W A Porter Collegiate Institute
Secondary: Public
0.52 km




