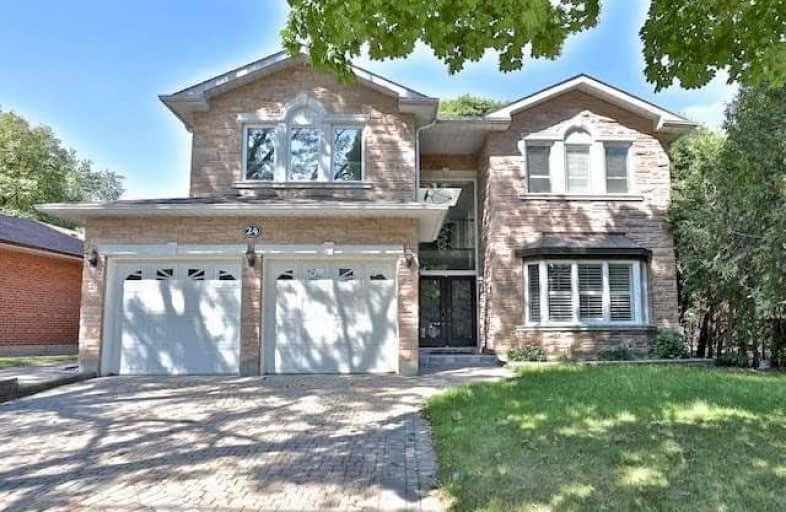
Blessed Trinity Catholic School
Elementary: Catholic
1.49 km
St Gabriel Catholic Catholic School
Elementary: Catholic
0.91 km
Finch Public School
Elementary: Public
1.32 km
Hollywood Public School
Elementary: Public
0.83 km
Elkhorn Public School
Elementary: Public
0.53 km
Bayview Middle School
Elementary: Public
0.17 km
St Andrew's Junior High School
Secondary: Public
2.66 km
Windfields Junior High School
Secondary: Public
2.38 km
École secondaire Étienne-Brûlé
Secondary: Public
2.73 km
St. Joseph Morrow Park Catholic Secondary School
Secondary: Catholic
2.55 km
York Mills Collegiate Institute
Secondary: Public
2.76 km
Earl Haig Secondary School
Secondary: Public
1.92 km
$
$3,699,000
- 5 bath
- 5 bed
- 3500 sqft
16 Bobwhite Crescent, Toronto, Ontario • M2L 2E1 • St. Andrew-Windfields
$
$2,999,990
- 8 bath
- 4 bed
- 5000 sqft
41 Glentworth Road, Toronto, Ontario • M2J 2E7 • Don Valley Village














