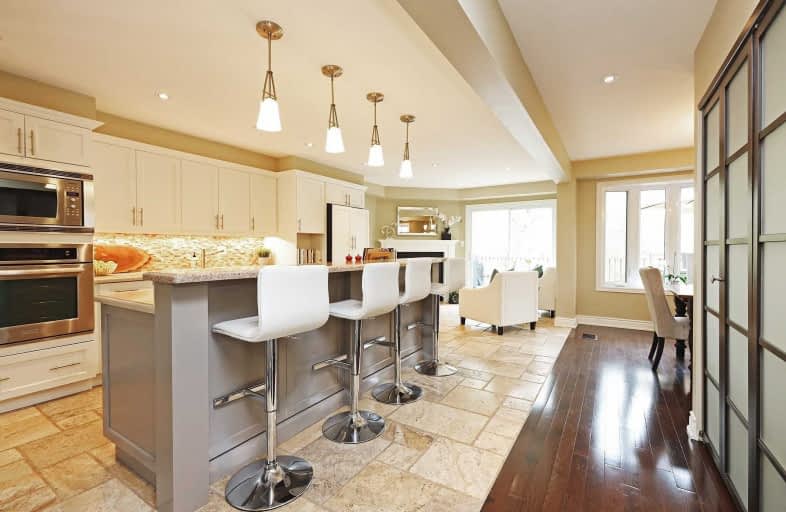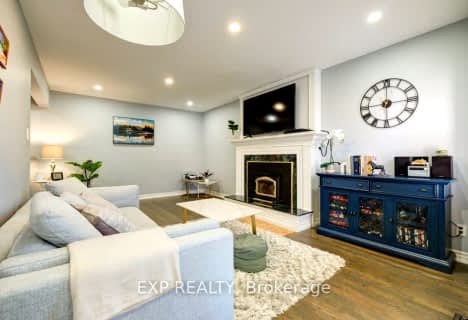
ÉÉC Saint-Michel
Elementary: Catholic
0.98 km
St Dominic Savio Catholic School
Elementary: Catholic
1.47 km
Centennial Road Junior Public School
Elementary: Public
0.21 km
Rouge Valley Public School
Elementary: Public
1.56 km
Charlottetown Junior Public School
Elementary: Public
0.84 km
St Brendan Catholic School
Elementary: Catholic
0.37 km
Maplewood High School
Secondary: Public
4.56 km
West Hill Collegiate Institute
Secondary: Public
3.31 km
Sir Oliver Mowat Collegiate Institute
Secondary: Public
1.02 km
St John Paul II Catholic Secondary School
Secondary: Catholic
3.84 km
Dunbarton High School
Secondary: Public
4.79 km
St Mary Catholic Secondary School
Secondary: Catholic
5.97 km








