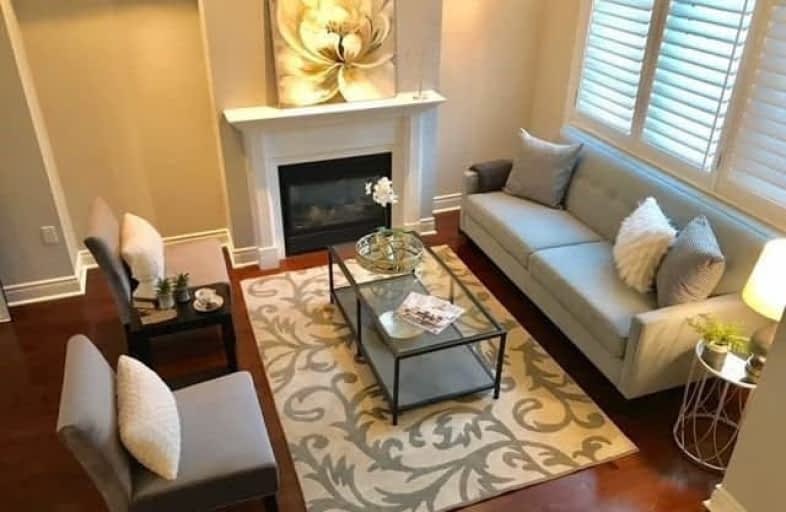
George R Gauld Junior School
Elementary: Public
0.72 km
Étienne Brûlé Junior School
Elementary: Public
1.16 km
Karen Kain School of the Arts
Elementary: Public
0.90 km
St Mark Catholic School
Elementary: Catholic
1.03 km
St Louis Catholic School
Elementary: Catholic
0.67 km
David Hornell Junior School
Elementary: Public
0.74 km
The Student School
Secondary: Public
3.78 km
Ursula Franklin Academy
Secondary: Public
3.81 km
Lakeshore Collegiate Institute
Secondary: Public
3.40 km
Etobicoke School of the Arts
Secondary: Public
1.08 km
Western Technical & Commercial School
Secondary: Public
3.81 km
Bishop Allen Academy Catholic Secondary School
Secondary: Catholic
1.41 km



