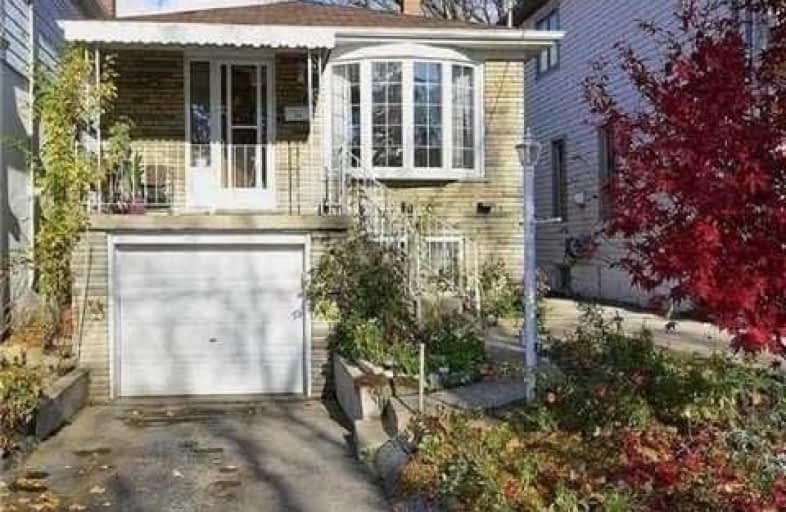
William J McCordic School
Elementary: Public
0.85 km
Parkside Elementary School
Elementary: Public
0.87 km
D A Morrison Middle School
Elementary: Public
0.30 km
Gledhill Junior Public School
Elementary: Public
0.69 km
St Brigid Catholic School
Elementary: Catholic
0.95 km
Secord Elementary School
Elementary: Public
0.60 km
East York Alternative Secondary School
Secondary: Public
1.34 km
Notre Dame Catholic High School
Secondary: Catholic
1.91 km
St Patrick Catholic Secondary School
Secondary: Catholic
2.32 km
Monarch Park Collegiate Institute
Secondary: Public
2.02 km
East York Collegiate Institute
Secondary: Public
1.53 km
Malvern Collegiate Institute
Secondary: Public
1.75 km
$
$1,100
- 2 bath
- 3 bed
- 1100 sqft
01-2844 Danforth Avenue, Toronto, Ontario • M4C 1M1 • East End-Danforth








