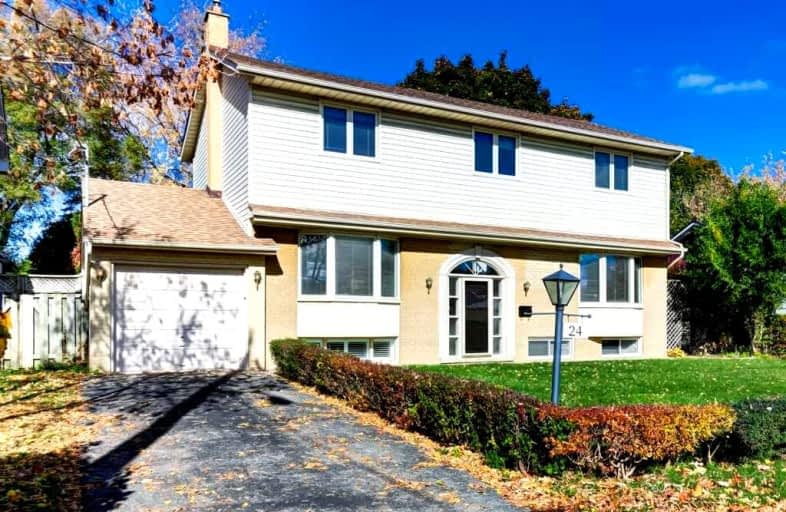Car-Dependent
- Most errands require a car.
Good Transit
- Some errands can be accomplished by public transportation.
Bikeable
- Some errands can be accomplished on bike.

Jean Augustine Girls' Leadership Academy
Elementary: PublicHighland Heights Junior Public School
Elementary: PublicLynnwood Heights Junior Public School
Elementary: PublicSt Sylvester Catholic School
Elementary: CatholicSt Aidan Catholic School
Elementary: CatholicSilver Springs Public School
Elementary: PublicDelphi Secondary Alternative School
Secondary: PublicMsgr Fraser-Midland
Secondary: CatholicSir William Osler High School
Secondary: PublicL'Amoreaux Collegiate Institute
Secondary: PublicStephen Leacock Collegiate Institute
Secondary: PublicMary Ward Catholic Secondary School
Secondary: Catholic-
DY Bar
2901 Kennedy Road, Unit 1B, Scarborough, ON M1V 1S8 0.38km -
Orchid Garden Bar & Grill
2260 Birchmount Road, Toronto, ON M1T 2M2 2.19km -
VSOP KTV
8 Glen Watford Drive, Toronto, ON M1S 2C1 2.3km
-
Coffee Time
4040 Finch Avenue East, Toronto, ON L3R 6R5 0.44km -
Tim Horton's
3030 Birchmount Road, Toronto, ON M1W 3W3 0.88km -
Tim Hortons
4186 Finch Avenue E, Toronto, ON M1S 0.86km
-
Pharma Plus
4040 Finch Avenue E, Scarborough, ON M1S 4V5 0.45km -
Care Plus Drug Mart
2950 Birchmount Road, Scarborough, ON M1W 3G5 0.69km -
Finch Midland Pharmacy
4190 Finch Avenue E, Scarborough, ON M1S 4T7 1.02km
-
Dindigul Thalappakattu Biriyani
3850 Finch Avenue E, Toronto, ON M1T 3T6 0.19km -
Tim Hortons
4000 Finch Avenue E, Scarborough, ON M1S 3T6 0.25km -
Metropolitan Centre
3840 Finch Avenue E, Toronto, ON M1T 3T4 0.26km
-
Scarborough Village Mall
3280-3300 Midland Avenue, Toronto, ON M1V 4A1 0.98km -
Skycity Shopping Centre
3275 Midland Avenue, Toronto, ON M1V 0C4 0.99km -
China City
2150 McNicoll Avenue, Scarborough, ON M1V 0E3 1.55km
-
Chialee Manufacturing Company
23 Milliken Boulevard, Unit B19, Toronto, ON M1V 5H7 0.51km -
Pearl River Food
23 Milliken Boulevard, Scarborough, ON M1V 5H7 0.51km -
Chung Hing Supermarket
17 Milliken Boulevard, Scarborough, ON M1V 1V3 0.43km
-
LCBO
1571 Sandhurst Circle, Toronto, ON M1V 1V2 2.44km -
LCBO
2946 Finch Avenue E, Scarborough, ON M1W 2T4 2.59km -
LCBO
21 William Kitchen Rd, Scarborough, ON M1P 5B7 3.28km
-
Petro Canada
2800 Kennedy Road, Toronto, ON M1T 3J2 0.14km -
Esso
4000 Finch Avenue E, Scarborough, ON M1S 3T6 0.25km -
Shell
3381 Kennedy Road, Scarborough, ON M1V 4Y1 2.04km
-
Woodside Square Cinemas
1571 Sandhurst Circle, Scarborough, ON M1V 5K2 2.41km -
Cineplex Cinemas Fairview Mall
1800 Sheppard Avenue E, Unit Y007, North York, ON M2J 5A7 4.36km -
Cineplex Cinemas Scarborough
300 Borough Drive, Scarborough Town Centre, Scarborough, ON M1P 4P5 4.38km
-
Toronto Public Library Bridlewood Branch
2900 Warden Ave, Toronto, ON M1W 1.49km -
Agincourt District Library
155 Bonis Avenue, Toronto, ON M1T 3W6 1.71km -
Woodside Square Library
1571 Sandhurst Cir, Toronto, ON M1V 1V2 2.41km
-
The Scarborough Hospital
3030 Birchmount Road, Scarborough, ON M1W 3W3 0.88km -
Canadian Medicalert Foundation
2005 Sheppard Avenue E, North York, ON M2J 5B4 4.31km -
North York General Hospital
4001 Leslie Street, North York, ON M2K 1E1 6.29km
-
Highland Heights Park
30 Glendower Circt, Toronto ON 0.54km -
Havendale Park
Havendale, Scarborough ON 1.21km -
L'Amoreaux Park Dog Off-Leash Area
1785 McNicoll Ave (at Silver Springs Blvd.), Scarborough ON 1.25km
-
CIBC
3420 Finch Ave E (at Warden Ave.), Toronto ON M1W 2R6 1.42km -
TD Bank Financial Group
2565 Warden Ave (at Bridletowne Cir.), Scarborough ON M1W 2H5 1.49km -
TD Bank Financial Group
1571 Sandhurst Cir (at McCowan Rd.), Scarborough ON M1V 1V2 2.6km



