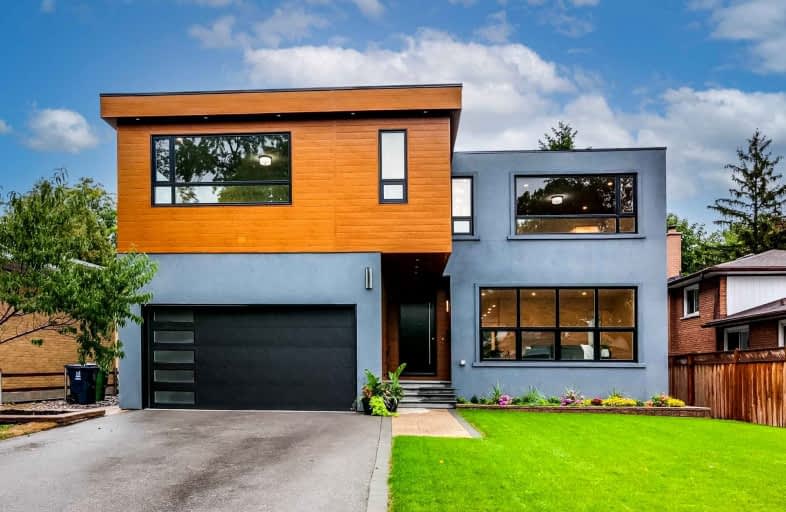
Blessed Trinity Catholic School
Elementary: Catholic
0.88 km
St Agnes Catholic School
Elementary: Catholic
1.06 km
Finch Public School
Elementary: Public
0.87 km
Lillian Public School
Elementary: Public
1.14 km
Lester B Pearson Elementary School
Elementary: Public
1.32 km
Cummer Valley Middle School
Elementary: Public
0.16 km
Avondale Secondary Alternative School
Secondary: Public
0.76 km
Drewry Secondary School
Secondary: Public
1.47 km
ÉSC Monseigneur-de-Charbonnel
Secondary: Catholic
1.65 km
St. Joseph Morrow Park Catholic Secondary School
Secondary: Catholic
1.10 km
Brebeuf College School
Secondary: Catholic
1.41 km
Earl Haig Secondary School
Secondary: Public
2.19 km
$
$3,328,800
- 6 bath
- 4 bed
- 3500 sqft
7 Becky Cheung Court, Toronto, Ontario • M2M 2E7 • Willowdale East
$
$2,799,000
- 7 bath
- 5 bed
- 3500 sqft
222 Hollywood Avenue, Toronto, Ontario • M2N 3K6 • Willowdale East
$
$2,450,000
- 5 bath
- 4 bed
- 3000 sqft
289 Pleasant Avenue, Toronto, Ontario • M2R 2R2 • Newtonbrook West














