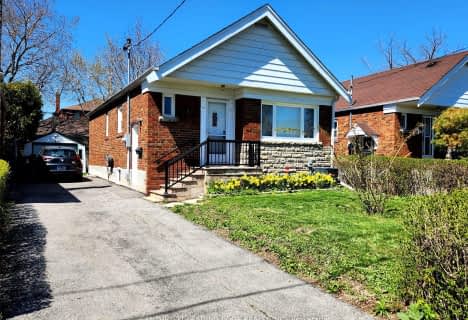
Parkside Elementary School
Elementary: Public
1.04 km
Presteign Heights Elementary School
Elementary: Public
0.37 km
Selwyn Elementary School
Elementary: Public
1.03 km
Canadian Martyrs Catholic School
Elementary: Catholic
1.16 km
St John XXIII Catholic School
Elementary: Catholic
0.90 km
Gateway Public School
Elementary: Public
1.01 km
East York Alternative Secondary School
Secondary: Public
1.58 km
School of Life Experience
Secondary: Public
3.21 km
Monarch Park Collegiate Institute
Secondary: Public
3.28 km
Danforth Collegiate Institute and Technical School
Secondary: Public
3.09 km
East York Collegiate Institute
Secondary: Public
1.64 km
Marc Garneau Collegiate Institute
Secondary: Public
1.27 km
$
$860,000
- 1 bath
- 2 bed
967 Greenwood Avenue, Toronto, Ontario • M4J 4C7 • Danforth Village-East York
$
$1,058,800
- 3 bath
- 4 bed
- 2000 sqft
84 Doncaster Avenue, Toronto, Ontario • M4C 1Y9 • Woodbine-Lumsden
$
$1,099,000
- 2 bath
- 4 bed
43 Kings Park Boulevard, Toronto, Ontario • M4J 2B7 • Danforth Village-East York












